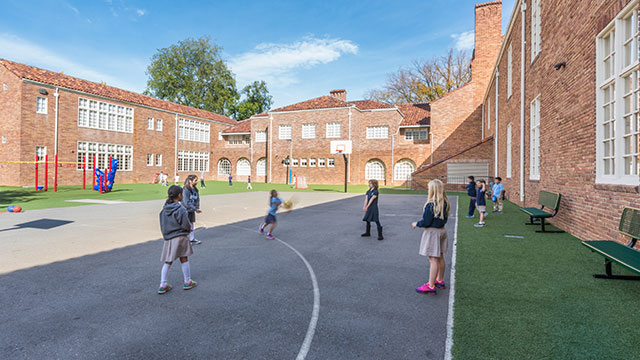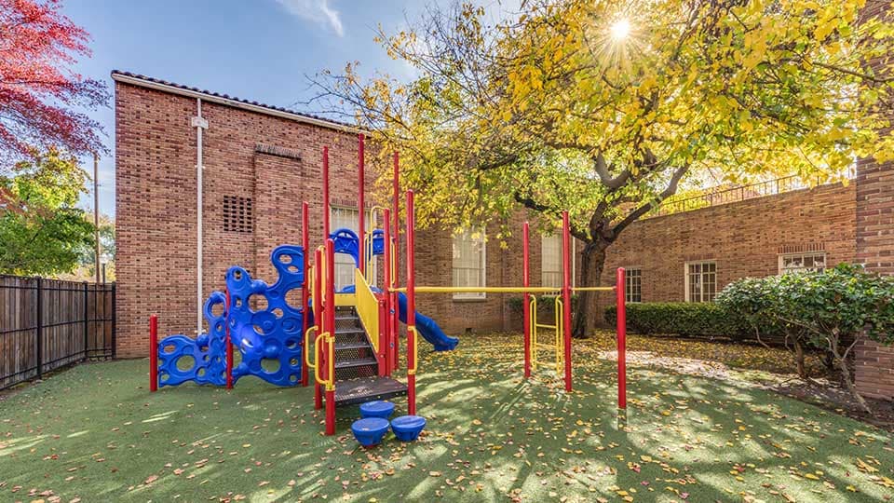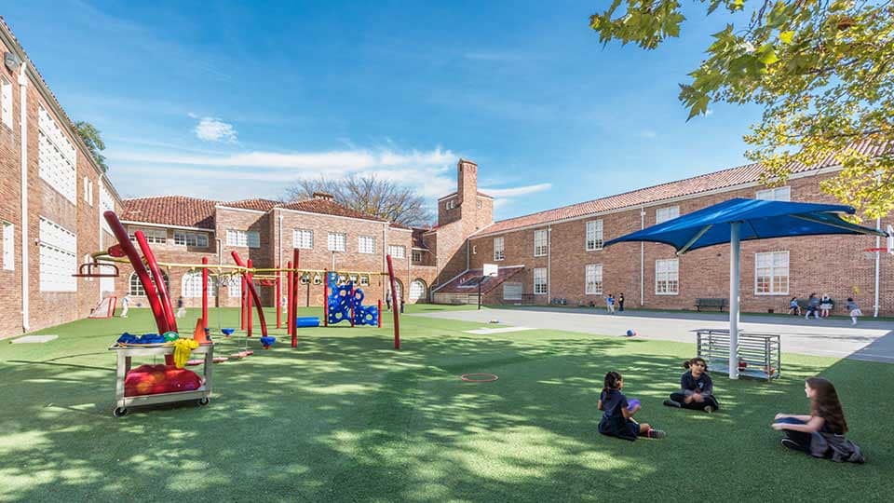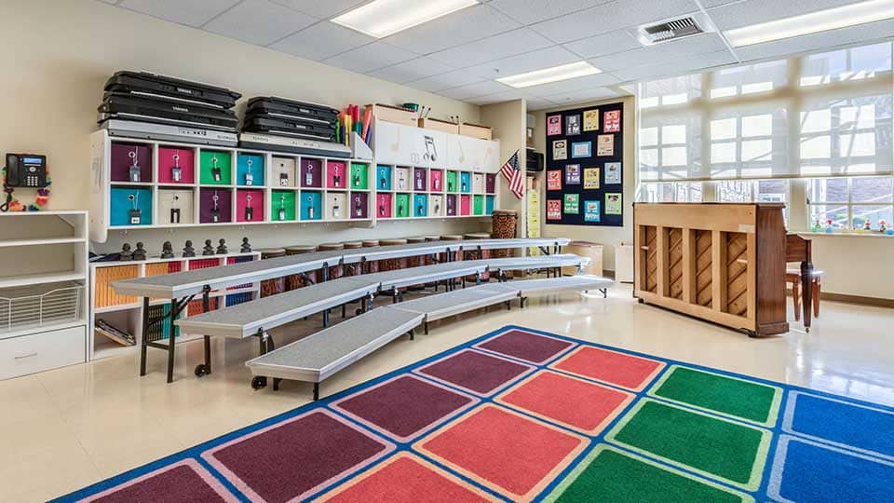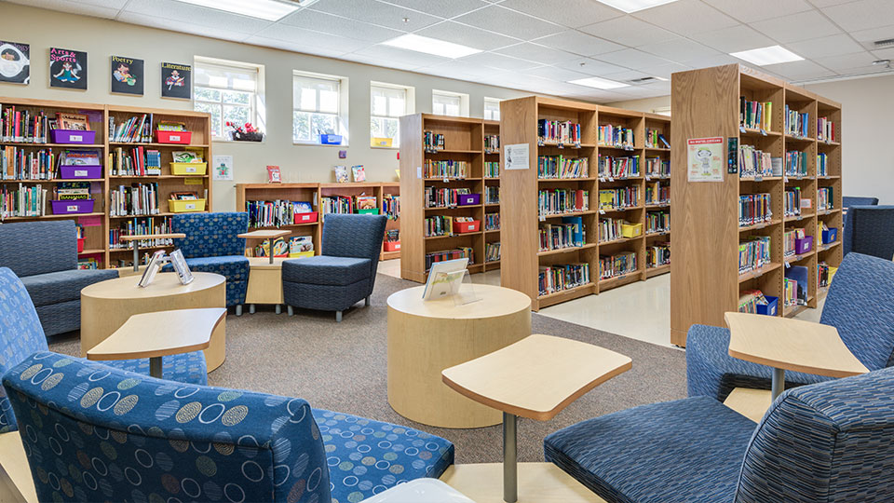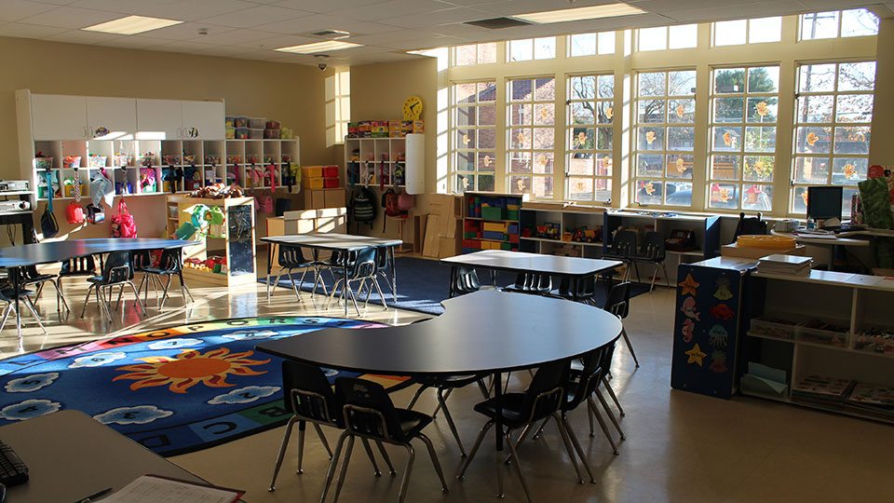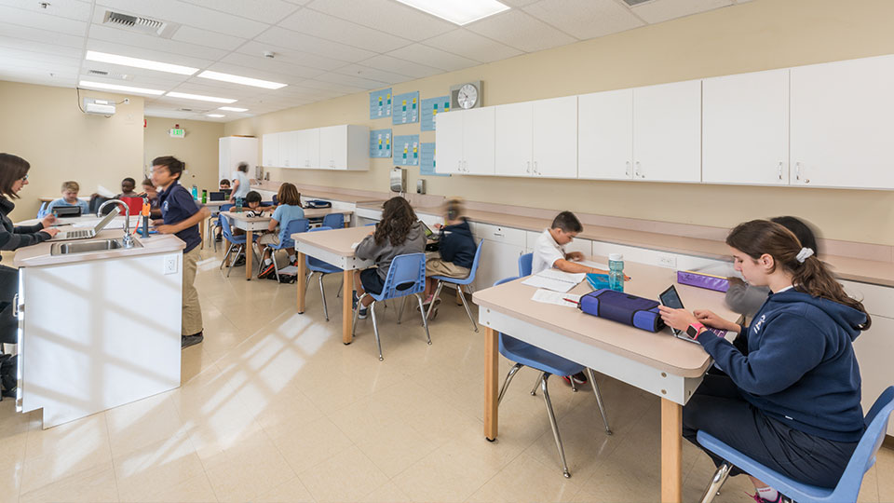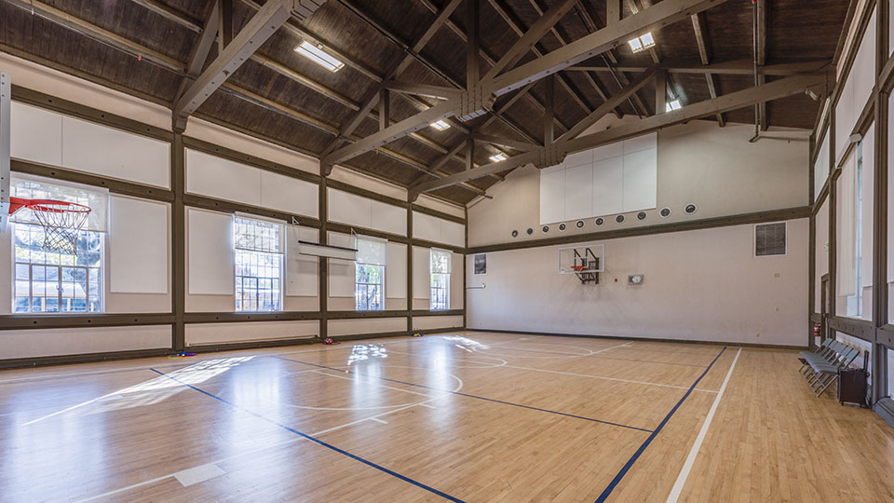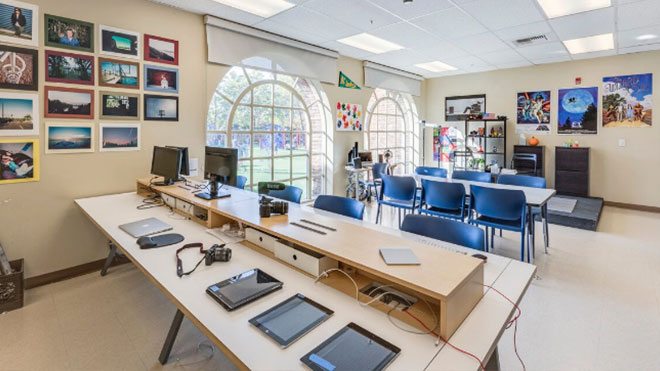NOBEL LEARNING COMMUNITIES
merryhill school @ v streetA PRIVATE SCHOOL IN
Building size
- Total Area: 47,046 s.f.
- First Floor: 27,724 s.f.
- Second Floor: 19,304 s.f.
- 420 Students
- Preschool – 8th Grade
building program
- 25 Classrooms
- Library
- Music Studio
- Art Studio
- Science Lab
- Computer Lab
- Gymnasium
- Locker Rooms
- Administrative Offices
- Conference Rooms
- Staff Lounge
- Commercial Kitchen
site program
- 97 Parking Spaces
- 2 Bus Parking Spaces
- 3 Playgrounds
- Trash Enclosure
general contractor
- AE Porter Construction, Inc.
WHAT WAS OLD IS NEW AGAIN
1929 Historic Landmark Building
This Spanish Eclectic style building is designated a historic landmark by the City of Sacramento. Originally named the Newton Booth School when it was built in 1929, it was originally designed by prominent Sacramento architectural firm, Dean & Dean. In 1984, the building was renovated, and a consulting office stayed until 2007. A private school owner, looking to consolidate multiple smaller schools in the Sacramento area, chose to breathe new life into the vacant building and re-establish it as an education facility that would serve the local community. Creative design solutions were needed to preserve the building’s unique character, while transforming the interiors into a state-of-the-art facility. The conceptual plans were based on close cooperation between the design team and the local historical society. Because this building is graced with limestone columns and carvings and constructed with materials and workmanship we cannot duplicate today, great lengths were taken to utilize every existing door and window and maintain the original historic look while achieving a code-compliant high energy performance. Landmark elements like the bell tower and entry doors were kept in place to maintain the community’s sense of identity and cohesiveness.
to meet local building codes
Building Systems Were Overhauled
To meet local building codes we overhauled all major systems; electrical, mechanical, structural, and fire protection.
The structural integrity of the building was in need of additional support and bracing and had to be completely renovated only from the inside to maintain the well-loved historic façade. The result is a safe and modern facility within a beautifully preserved historic exterior shell.
childcare is Our Specialty
From Concept to Completion,
We represent our clients every step of the way.
services provided on this project:
feasibility studies
site programming
concept site plan
building program
concept building plan
building design
zoning documentation
construction drawings
interior design
permit submittals
value engineeringcosting administration
structural engineering
mechanical engineering
electrical engineering
plumbing engineering
construction management
From Our Founder
Make Your Own Opportunities
Some times finding the best location for your business means renovating an existing building. With a little ingenuity and a lot of creativity, we can turn just about any building into a school or childcare center.
creative design solutions
What We Can Do For You
Feasibility Studies. We compare multiple locations by analyzing parcel size, geometry, zoning requirements, available utilities, local demographics, and project complexity.
Building Design. We marry your program, size, and style preferences with regional materials and local community characteristics to create a building that is unique to your location and your brand.
Construction Management. We manage the bidding process, attend weekly conference calls, and monthly site visits. We track the schedule and costs to make sure you get open on time and that you’re treated fairly.
Turn-Key Services. We walk with you every step of the way through design and construction as your advocate. We organize your service providers and utilities to make the move-in process smooth.
we help you plan it
Feasibility Studies
Site Programming
Concept Site Plan
Building Programming
Concept Building Plan
we help you design it
Building Design
Zoning Submittals
Interior Design
Construction Drawings
Permit Submittals
we help you build it
Construction Management
Bidding & Negotiating
Value Engineering
Contractor Selection
Costing Administration
we help you manage it
Turn-key Services
Utility Accounts
Security System Vendor
Maintenance Vendor
Schedule Deliveries of FFE

