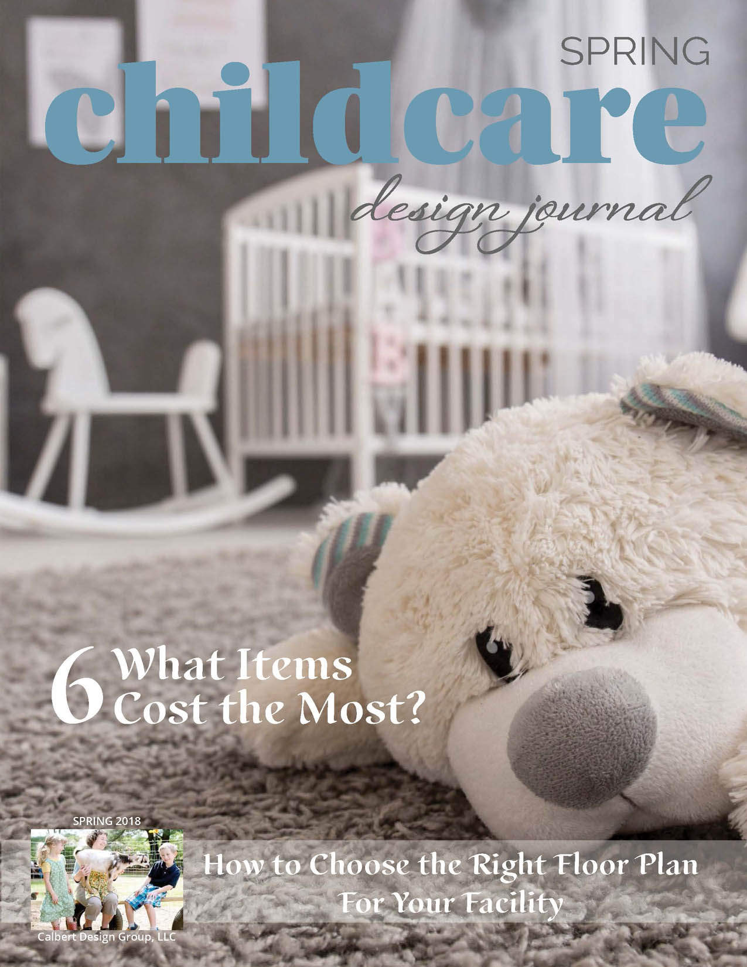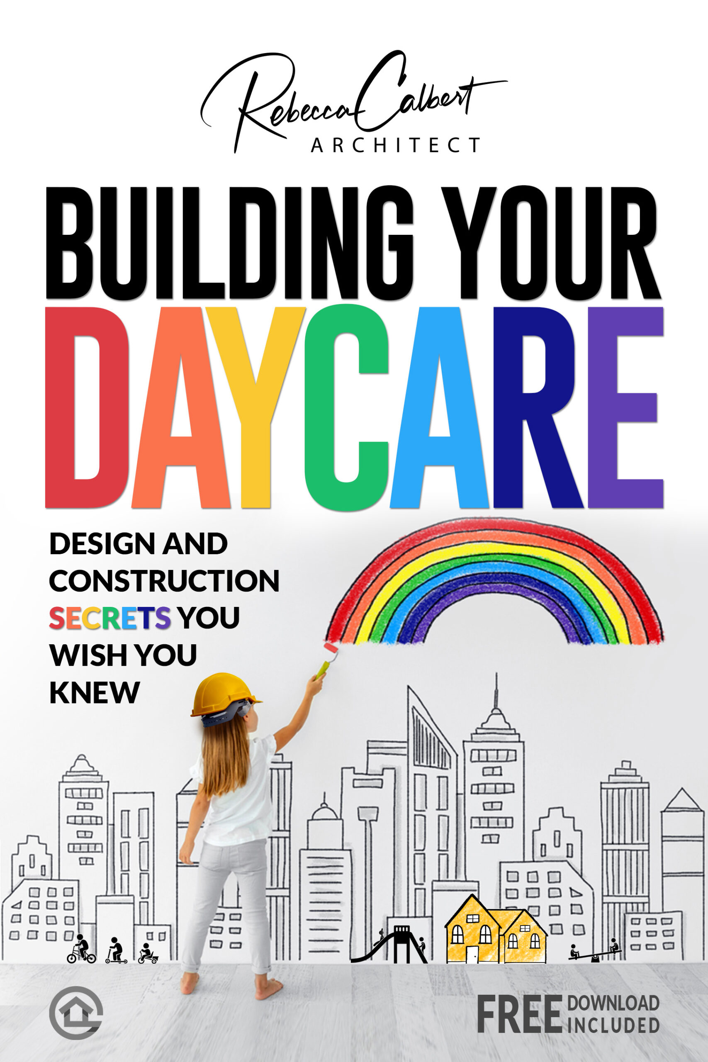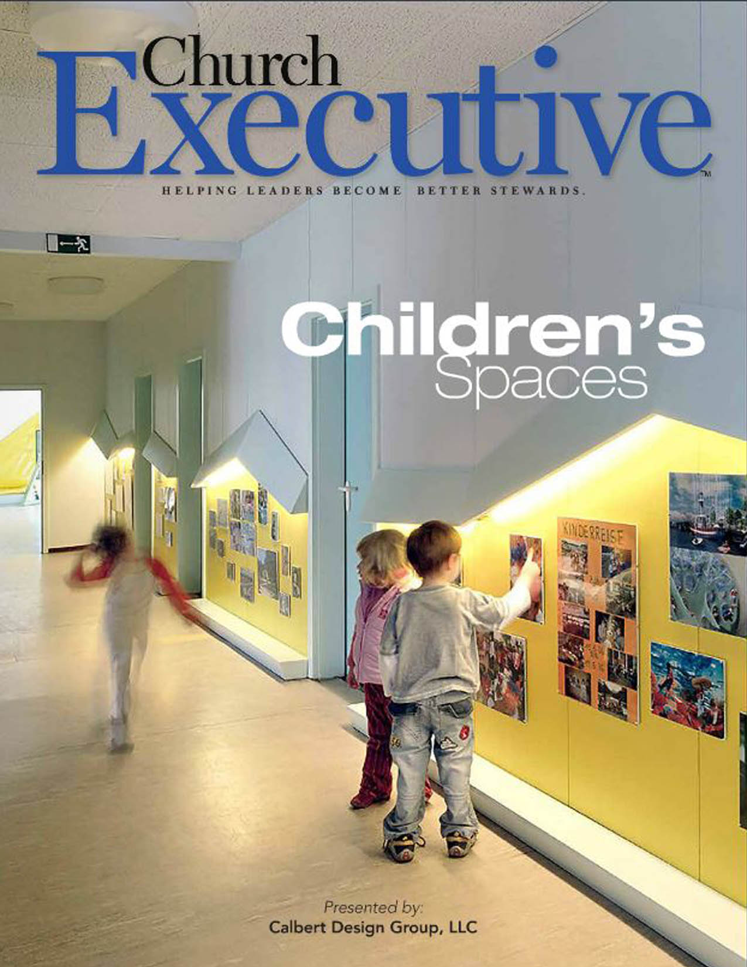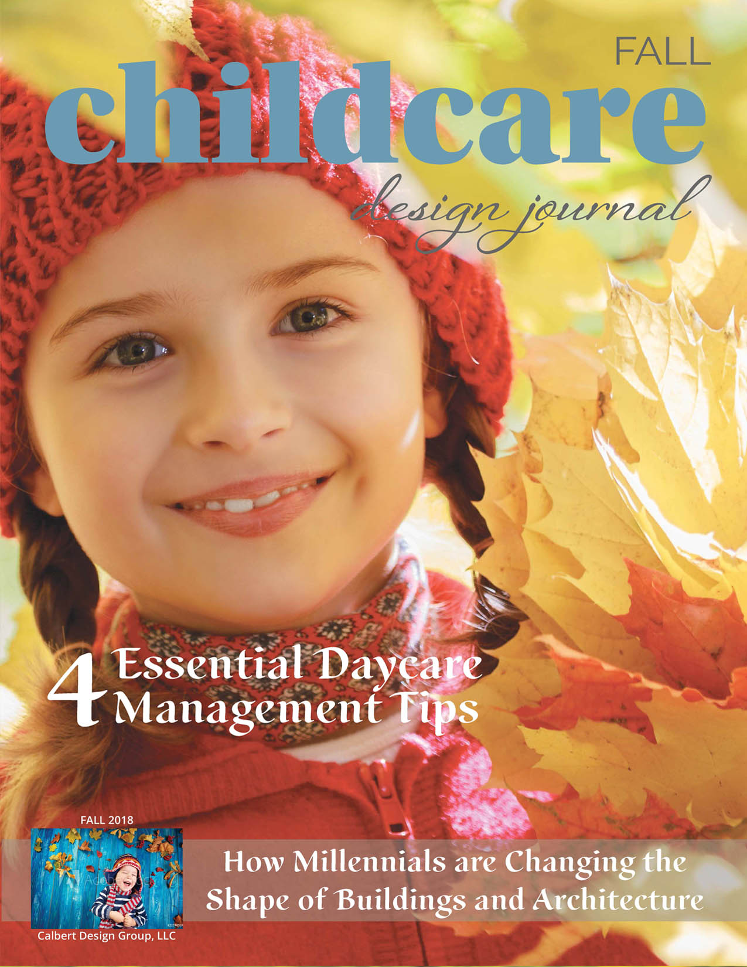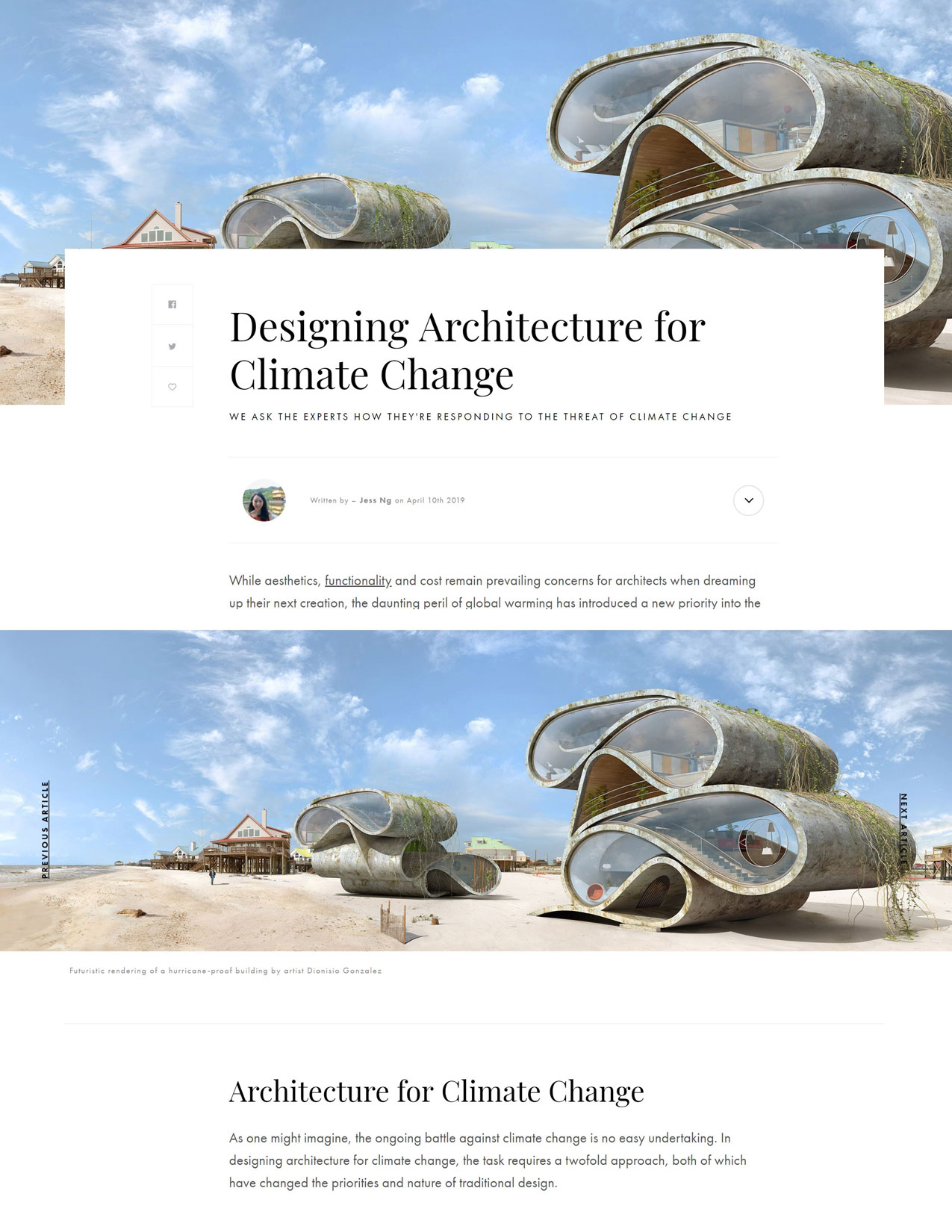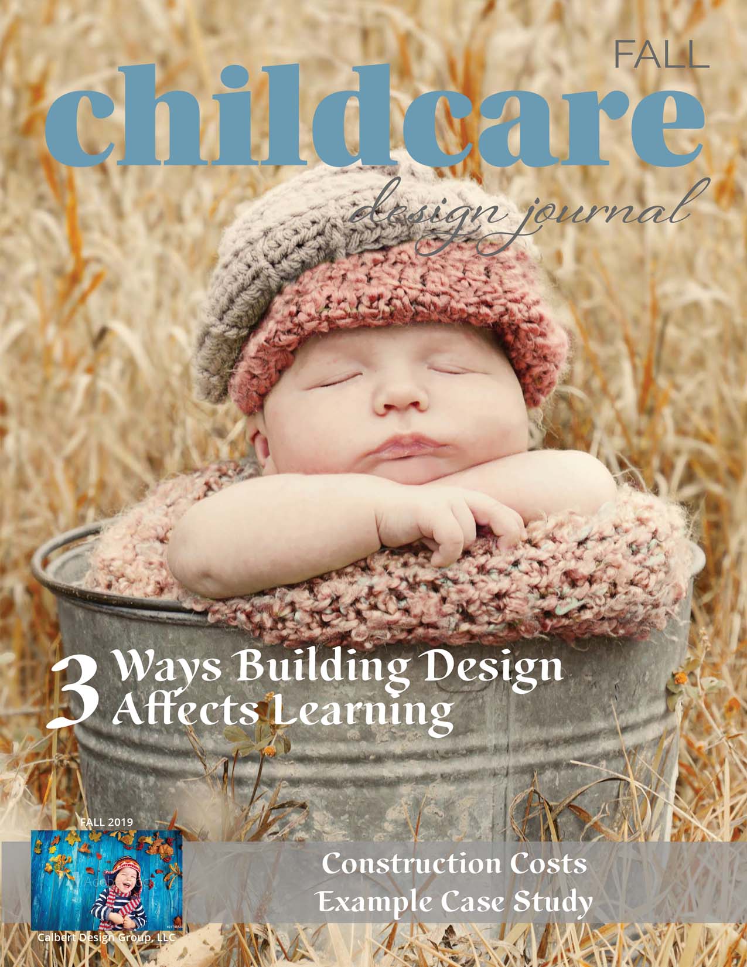About US
CALBERT DESIGN GROUPWe’re not just Designers, we’re doers.
We dream, plan, sketch, render, draft, schedule, manage, and help.
We help our clients materialize their thoughts and plans for their future.
We help turn dreams into reality one small goal at a time.
From the first conversation with a business owner to the final grand opening of their new facility, we are with our clients every step of the way on their path to getting things done.
01. Strategic
We set priorities, focus efforts, and work towards a common goal to help you make short and long-term decisions based on your business goals and the resources you have available.
02. Creative
We come up with innovative ideas to solve everyday problems. Blending building aesthetics, state regulations, and business operations into one cohesive building design.
03. Enthusiastic
We have a contagious passion for what we do that inspires everyone that works with us. This positive energy fuels us to complete each project as if it’s a new and fun adventure, because it is!
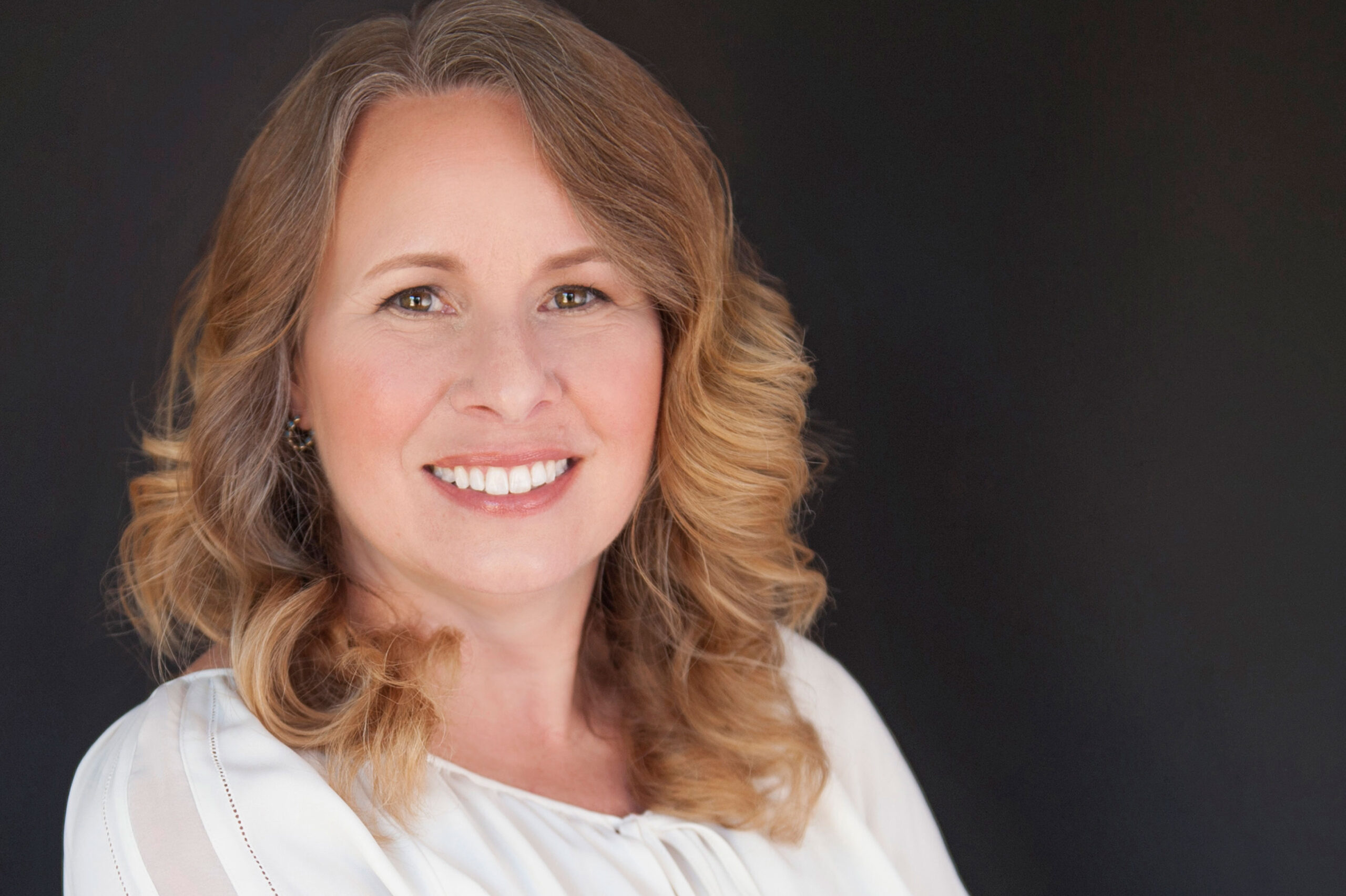
states
projects
years experience
million sq.ft.
our founder
Rebecca Calbert
Designer. Educator. Author.
Prior to founding Calbert Design Group, Rebecca designed buildings for well-known clients including AMLI Residential, Bonita Bay Group, Emory University, Georgia Board of Regents, Lincoln Property Company, Medical College of Georgia, Pulte Group, fast-casual dining restaurant clients including Moe’s Southwest Grill, Mama Fu’s Asian House, Doc Greens Gourmet Salad & Sandwich Bar, PJs Coffee of New Orleans, Planet Smoothie, retail giants including Walmart, Home Depot and T-Mobile and self-storage client Midgard Self Storage.
Rebecca’s career in architecture has spanned private and public education, restaurant, retail, mixed-use commercial, multi-family housing, science lab, and storage building types while working at various Award-Winning Architectural firms in the Metro Atlanta area.
She now combines 33 years of design and construction experience with her passion for children’s built environments and her dedication to guiding clients through the real estate development process.
Having worked with over 200 independent commercial building owners since the inception of Calbert Design Group, I could see a clear knowledge gap in our clients. Our clients are business owners, not real estate developers. And as such, they understand business and the financial benefits of business ownership. But when it comes to commercial property selection and the design and building of a commercial building, they could use a little help.
I’ve created “Save on Building, LLC” to fill this gap. SaveonBuilding.com is a learning-based platform for business owners and real estate investors to learn how to save money, time, and stress during the commercial real estate development process. The purpose of this site is to offer honest and unbiased CRE knowledge and guidance from someone who doesn’t profit from your choices. Check out our free articles, videos, and courses on how you can Save on Building too!
Our blog dedicated to serving childcare owners is ChildcareDesign.com. I have published over 100 articles, as well as 5 beautifully illustrated “Childcare Design” magazines on the Childcare Design site.
My most recent accomplishment is a newly published book, “Building Your Daycare“, which was ranked #1 in Commercial Real Estate on the first day of publication, December 1, 2022! Check it out here on Amazon.
Designers
Our Team Of Professionals
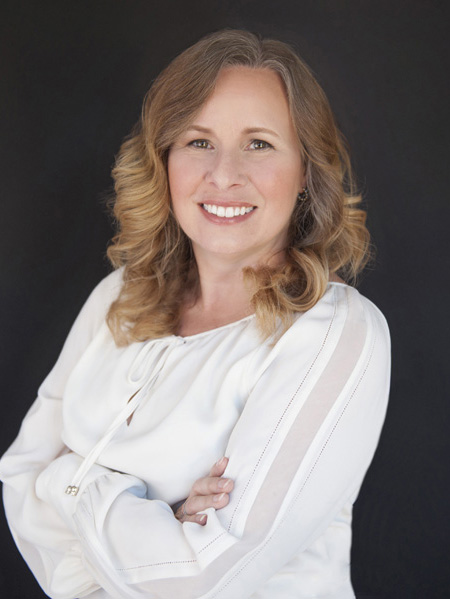
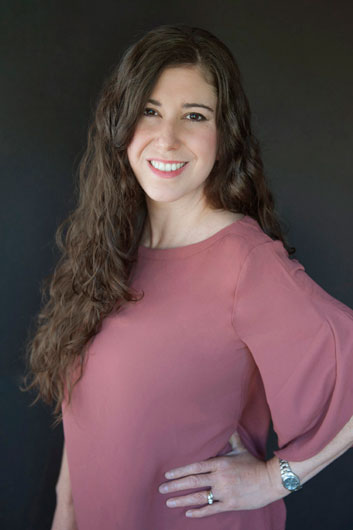
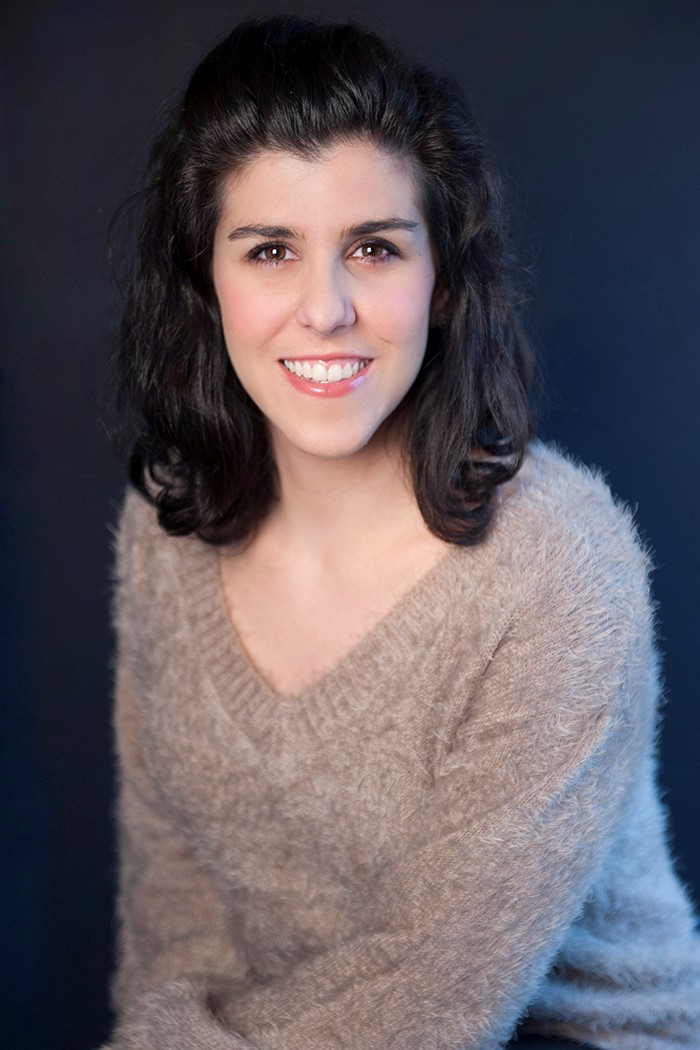
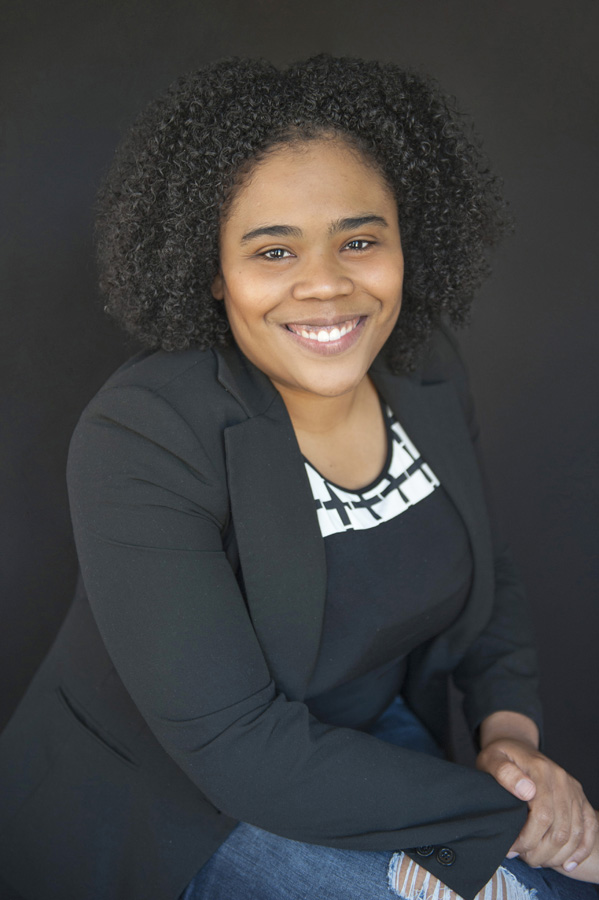
Rebecca Calbert
Owner, Principal Architect
Susan Wade
Sr. Architectural Designer
Arya Kabiri
Project Architect
Tiffany Scott
Project Coordinator
an interactive map of our
Project Locations
As contemporary architects, we have the technology to support communicating with our clients no matter where they are.
We usually kick off a project design with nothing more than a site survey, a few Google aerial views, and a Video Conference.
There are two instances where it’s important for us to see the property before we begin building design.
1) If the property has difficult topography and we are designing a building that will need to complicated hillsides.
In this instance, we’ll want to work closely with your local Civil Engineer to make sure that the sloping grades are properly addressed in the building design.
2) If the building is an existing building that will be remodeled.
In this instance, we need to perform a site visit before getting started in order to document the existing building, structure, and utility systems.

