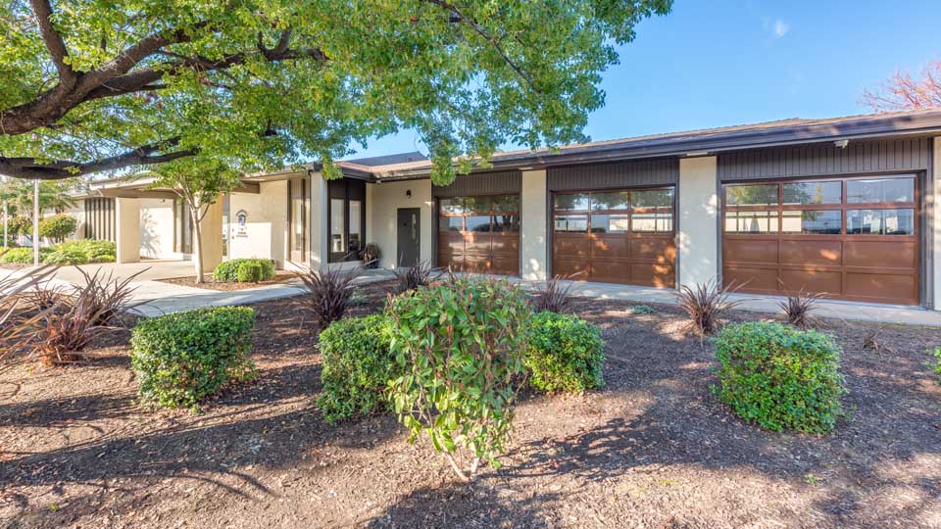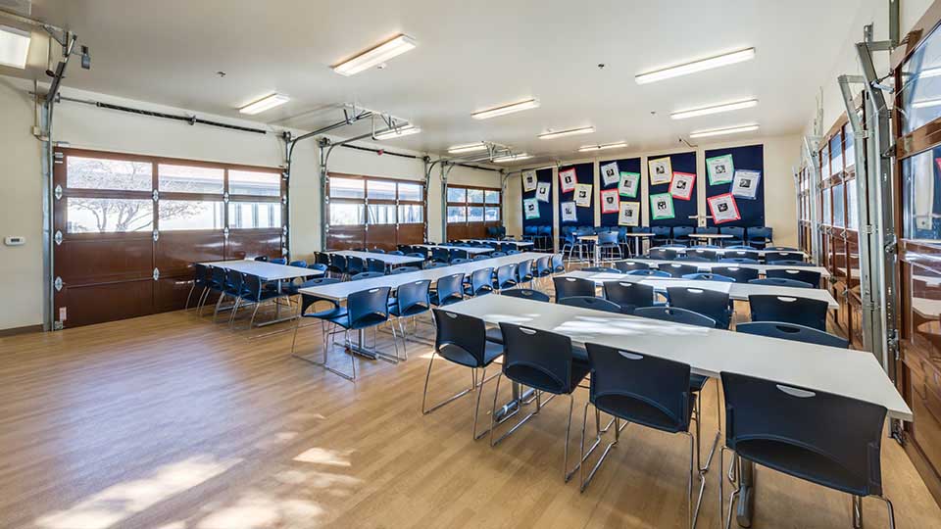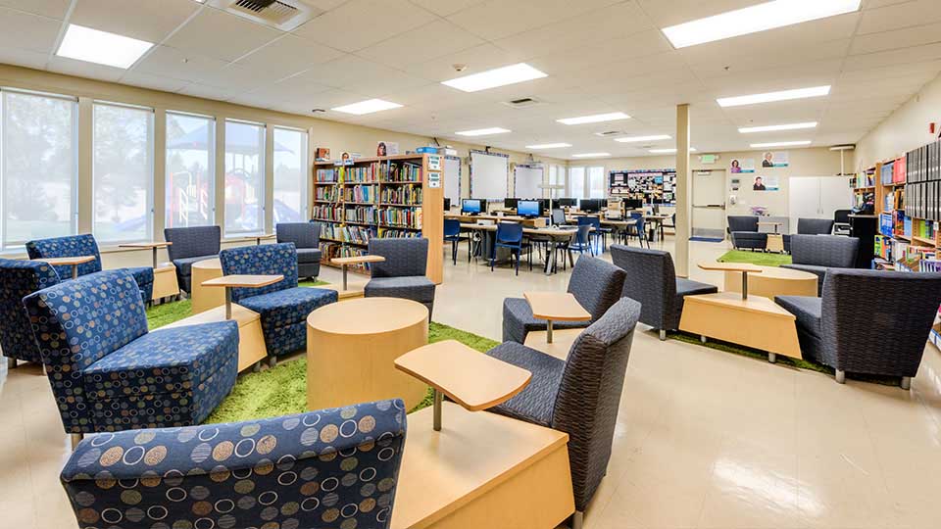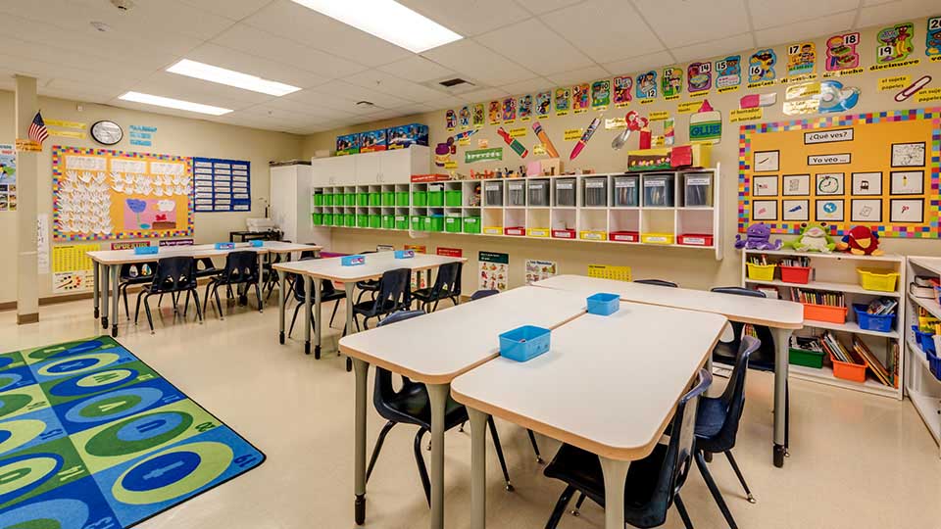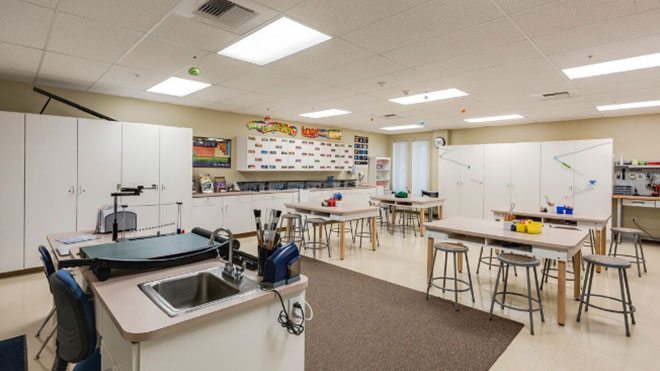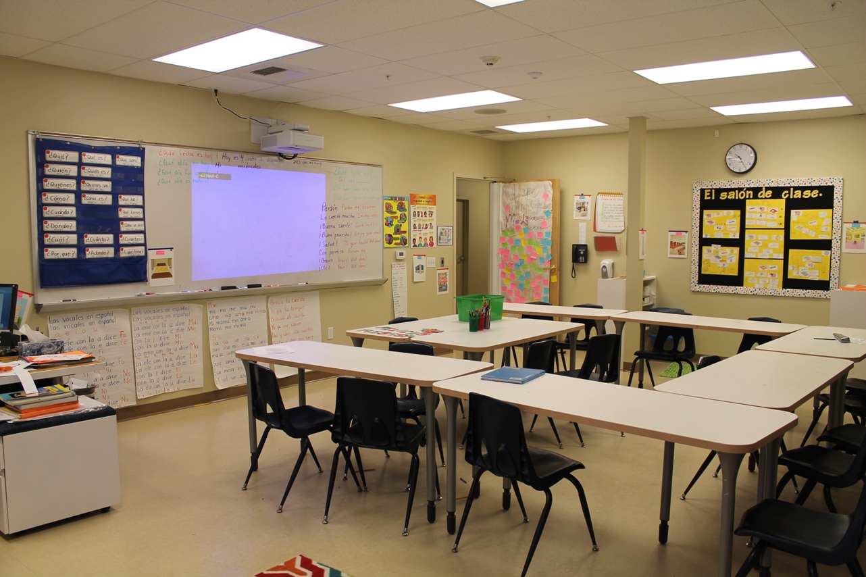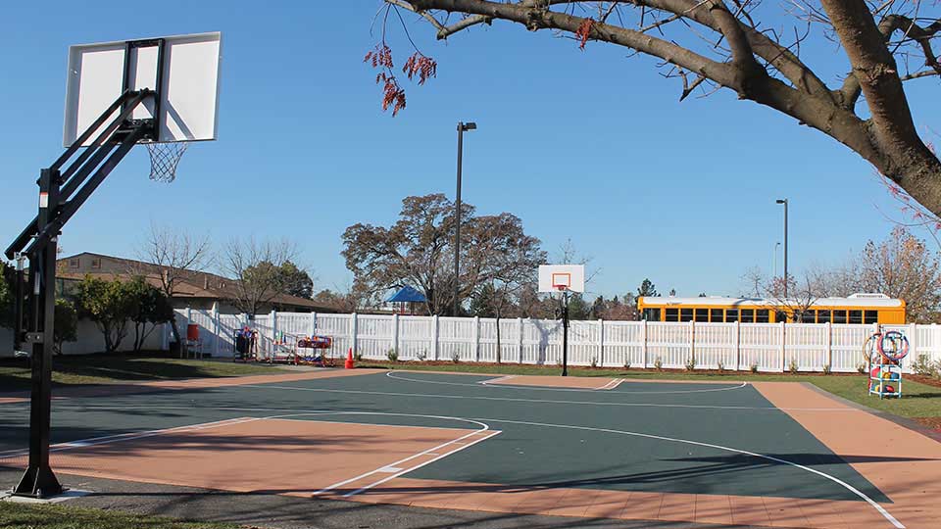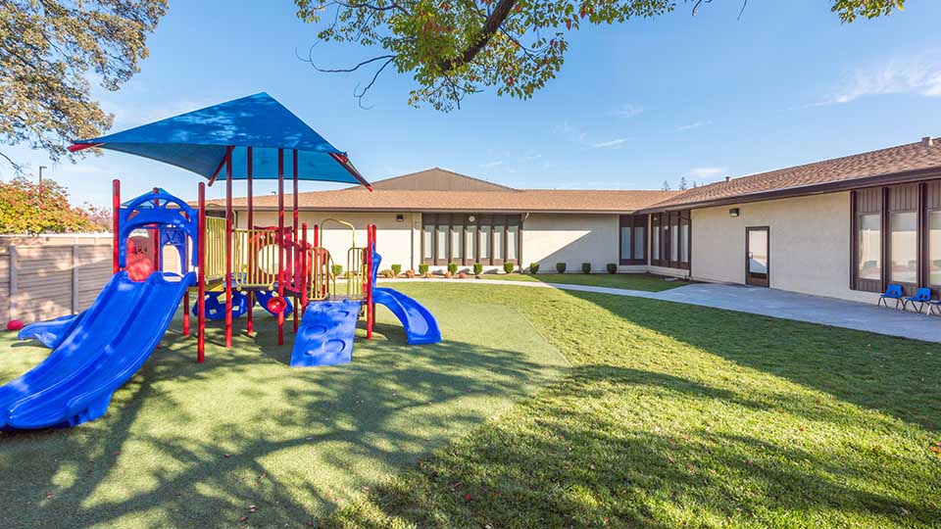NOBEL LEARNING COMMUNITIES
merryhill school @ orlando ave.A PRIVATE SCHOOL IN
Building size
- Total Area: 19,160 s.f.
- 270 Students
- Preschool – 8th Grade
building program
- 14 Classrooms
- Library
- Science Lab
- Open Air Cafeteria
- Outdoor Cafe Courtyard
- Administrative Offices
- Conference Rooms
- Staff Lounge
- Commercial Kitchen
- Storage
site program
- 66 Parking Spaces
- 1 Bus Parking Space
- 3 Playgrounds
general contractor
- AE Porter Construction, Inc.
WHAT WAS OLD IS NEW AGAIN
Remodel of an Insurance Claims Building
A vacant car insurance claims center in Roseville, CA was transformed into a private school for Kindergarten through Eighth grade. Aiming to salvage as much of the existing building as possible, the design team was able to configure classrooms around the existing core plumbing and window locations. The open configuration of offices was ideal for adapting to individual classrooms along a corridor spine. Original adult restrooms remained in place. Vaulted open space of the original car service bays was transformed into a cafeteria featuring windowed garage doors that can open up the entire façade to an outdoor courtyard for students. Allowing the students to have indoor/outdoor dining at lunch when the weather is pleasant. The doors roll down from the ceiling of the double-height space to seal off the interior when required. The glass surfaces of these structures ensure they receive plenty of natural light from the transparent wall.
to eliminate demo costs
A Sport Court was Used.
A perforated surface basketball court was applied over the original asphalt parking and storm drainage system. This surfacing material reduces stress on joints and reduces downtime resulting from rainy weather. The sport flooring was shimmed up to create a level surface over the sloping lot and allow rainwater to flow freely underneath. This prevented the need to demolish a large portion of the existing parking lot. Leaving the original surface and storm drainage in place, we were able to save the costs of involving Civil Engineering to recalculate and grade a new drainage system.
childcare is Our Specialty
From Concept to Completion,
We represent our clients every step of the way.
services provided on this project:
feasibility studies
site programming
concept site plan
building program
concept building plan
building design
zoning documentation
construction drawings
interior design
permit submittals
value engineering
costing administration
mechanical engineering
electrical engineering
plumbing engineering
construction management
From Our Founder
Make Your Own Opportunities
Some times finding the best location for your business means renovating an existing building. With a little ingenuity and a lot of creativity, we can turn just about any building into a school or childcare center.
creative design solutions
What We Can Do For You
Feasibility Studies. We compare multiple locations by analyzing parcel size, geometry, zoning requirements, available utilities, local demographics, and project complexity.
Building Design. We marry your program, size, and style preferences with regional materials and local community characteristics to create a building that is unique to your location and your brand.
Construction Management. We manage the bidding process, attend weekly conference calls, and monthly site visits. We track the schedule and costs to make sure you get open on time and that you’re treated fairly.
Turn-Key Services. We walk with you every step of the way through design and construction as your advocate. We organize your service providers and utilities to make the move-in process smooth.
we help you plan it
Feasibility Studies
Site Programming
Concept Site Plan
Building Programming
Concept Building Plan
we help you design it
Building Design
Zoning Submittals
Interior Design
Construction Drawings
Permit Submittals
we help you build it
Construction Management
Bidding & Negotiating
Value Engineering
Contractor Selection
Costing Administration
we help you manage it
Turn-key Services
Utility Accounts
Security System Vendor
Maintenance Vendor
Schedule Deliveries of FFE

