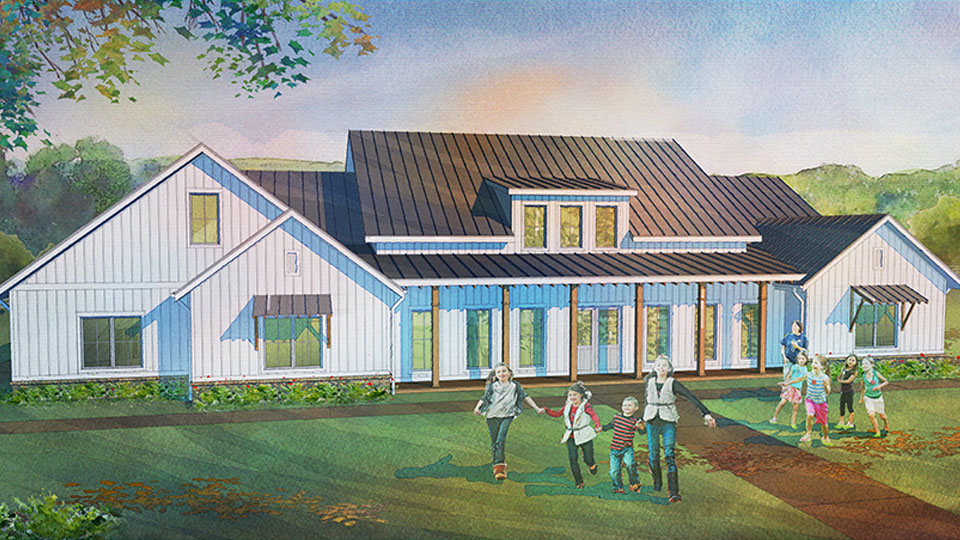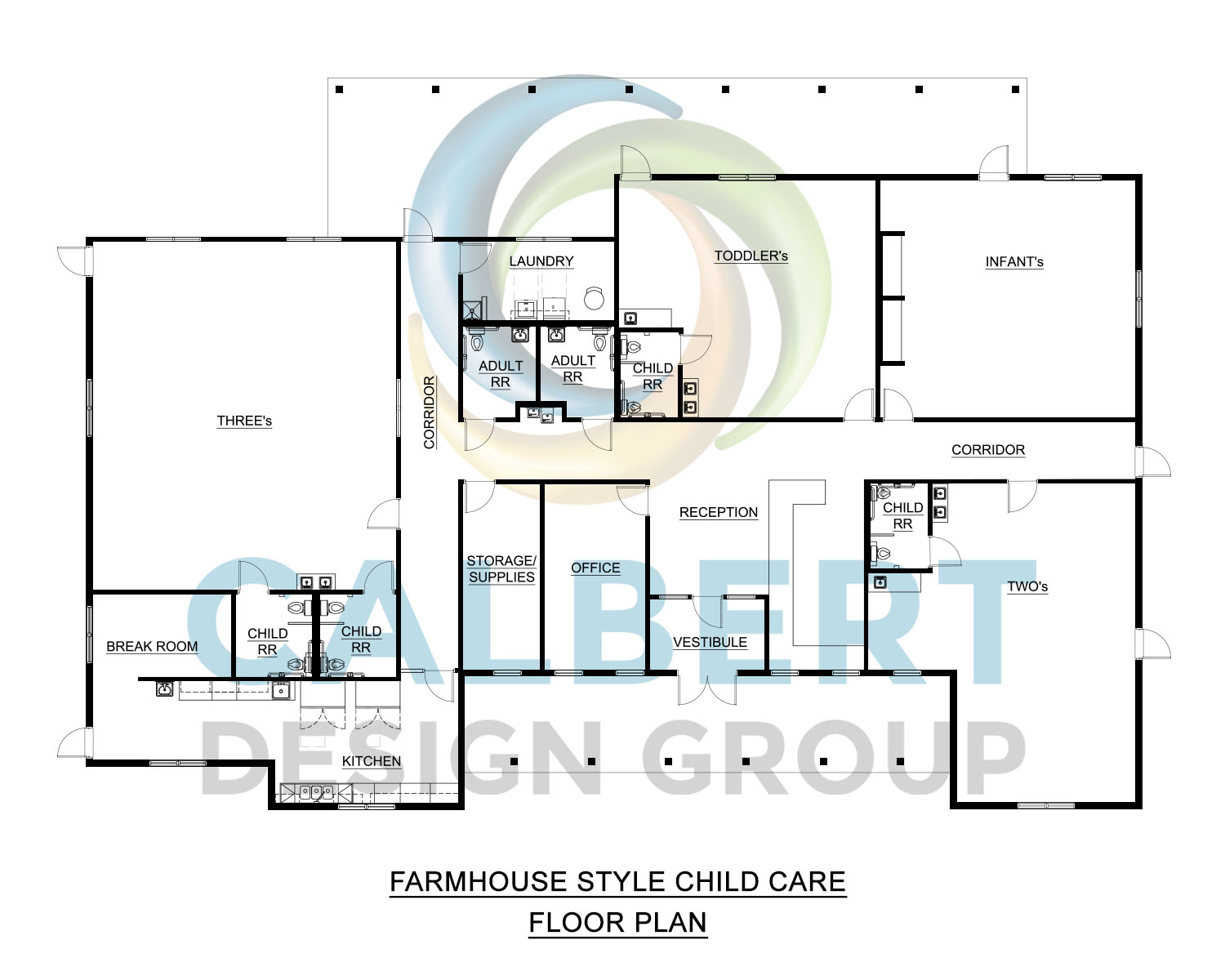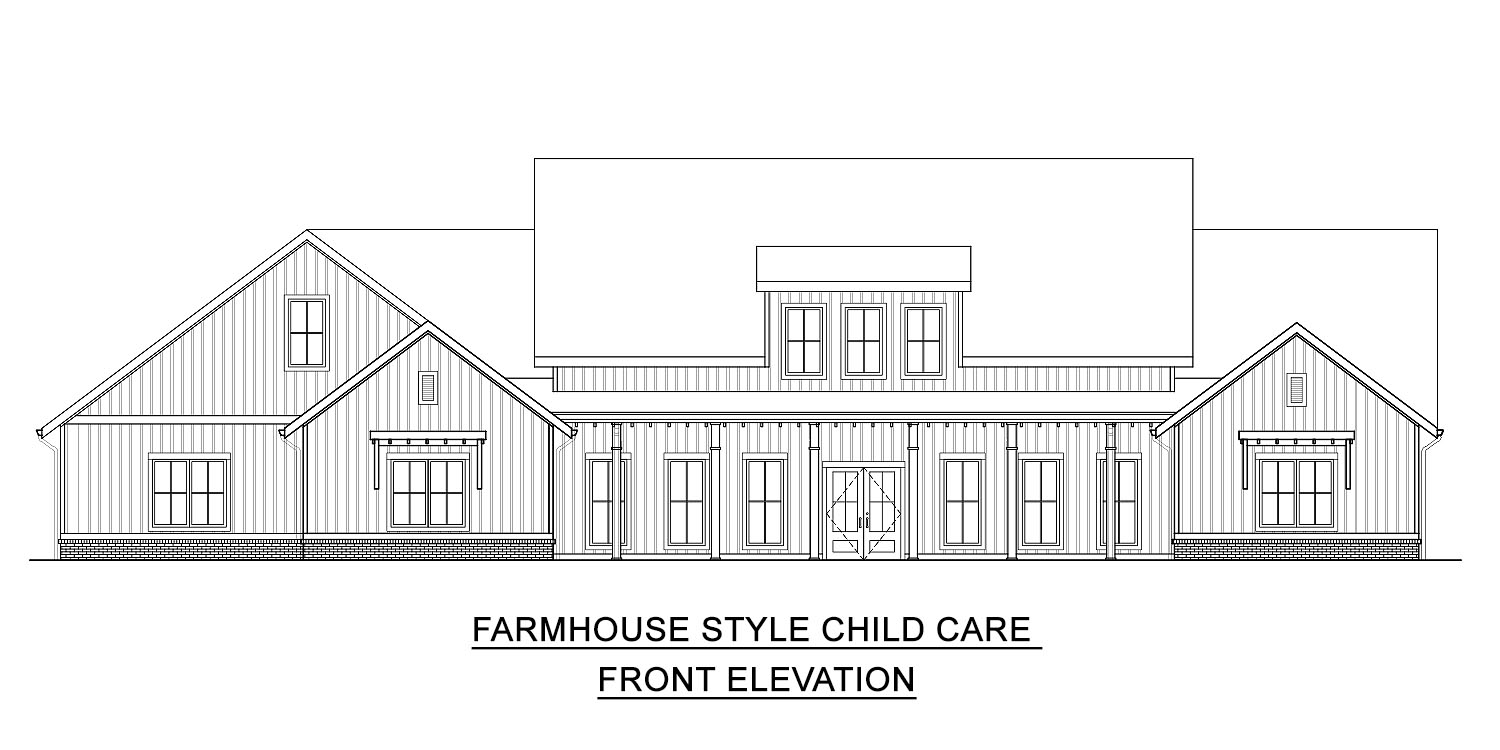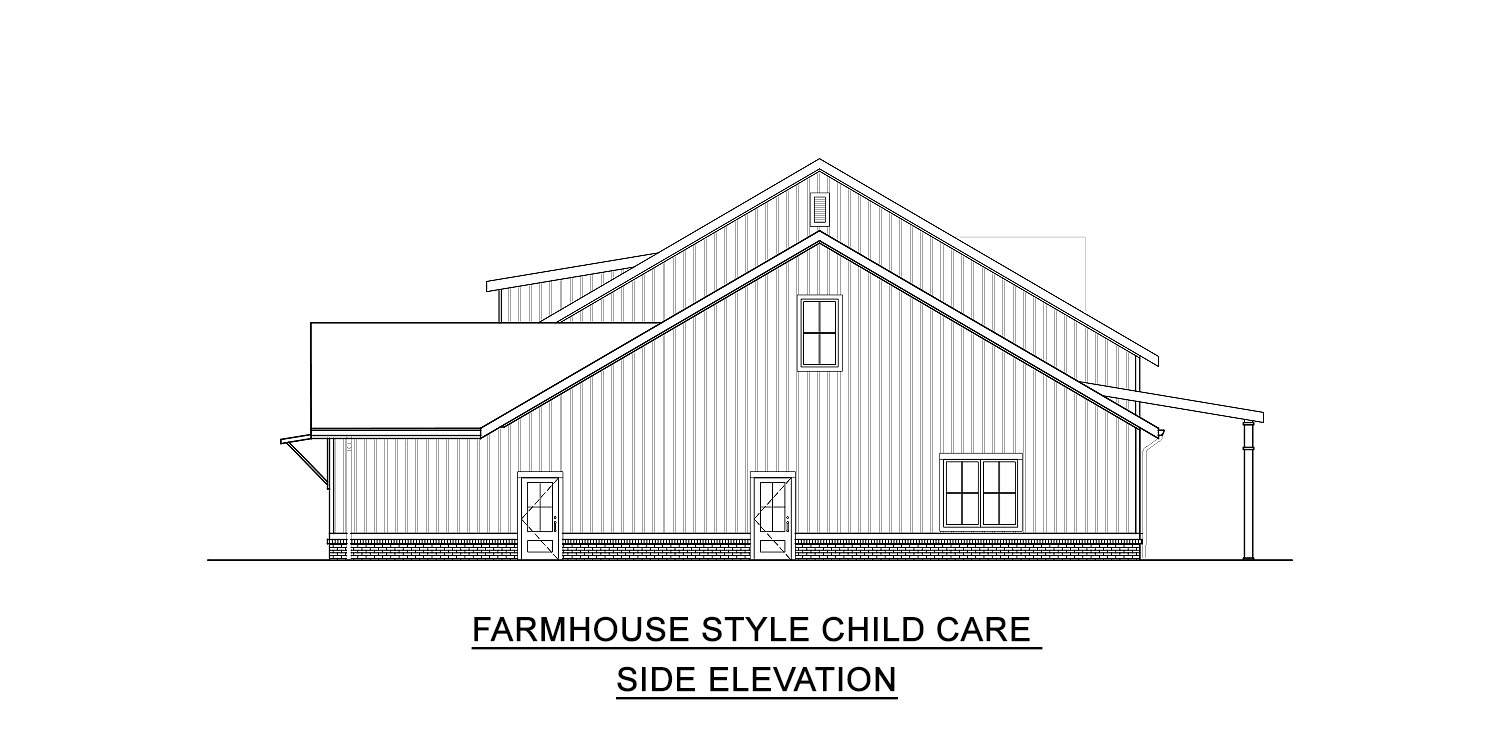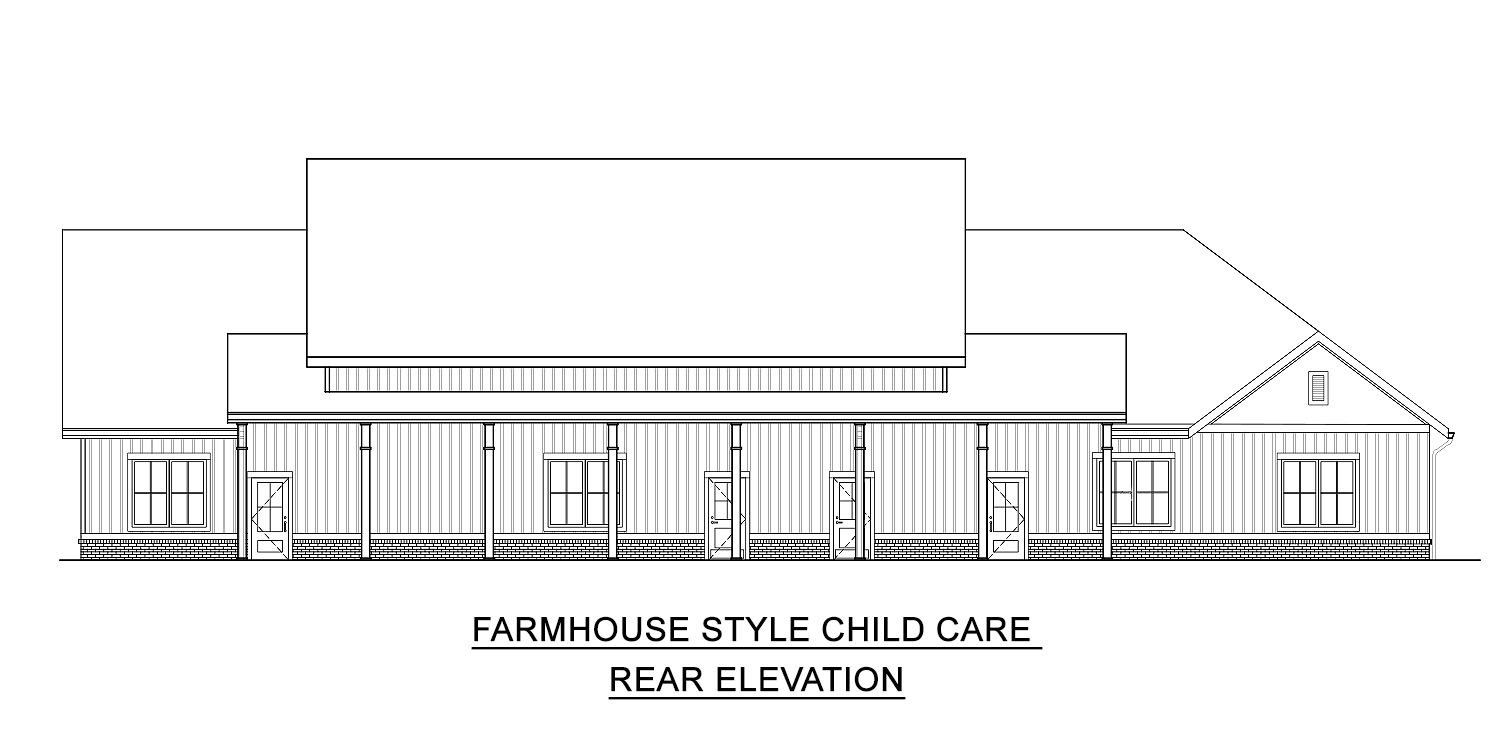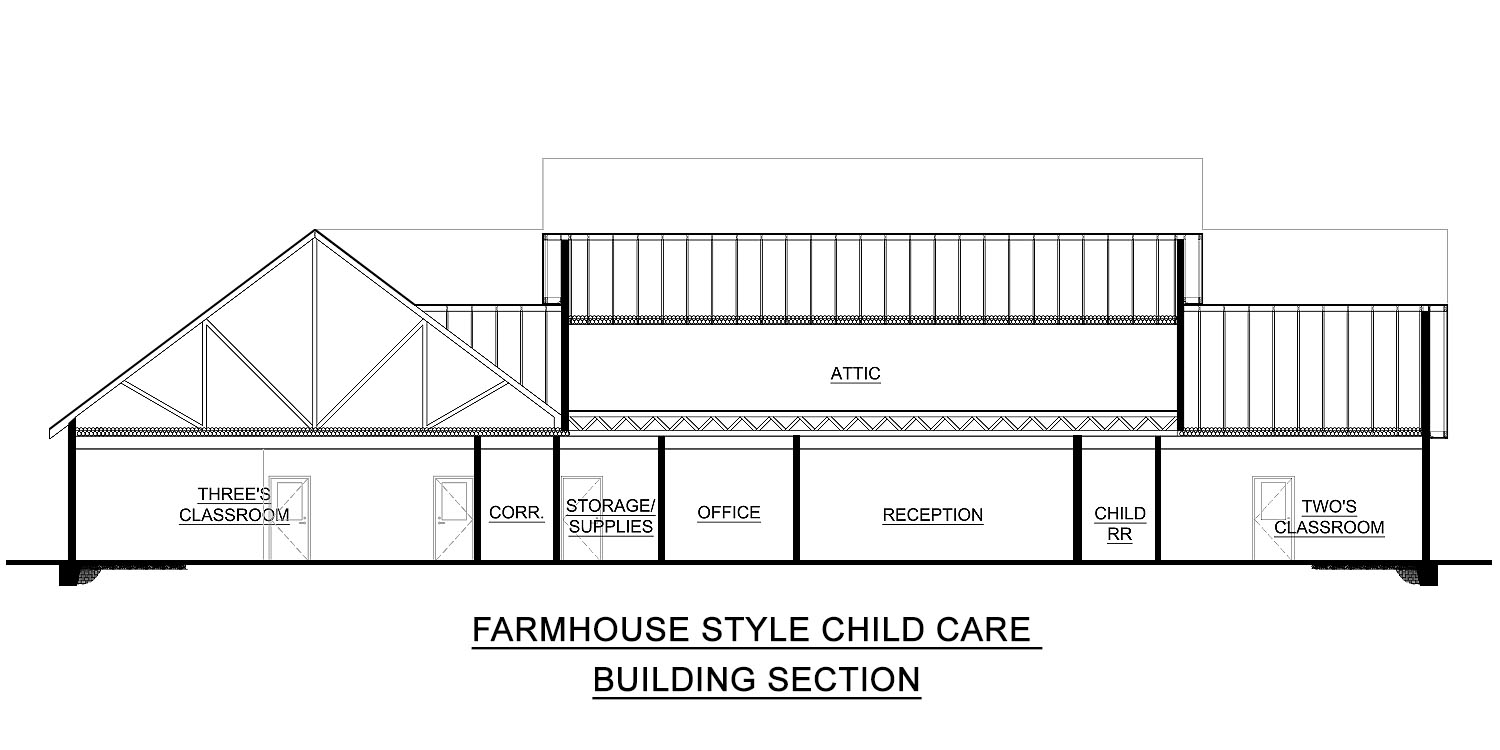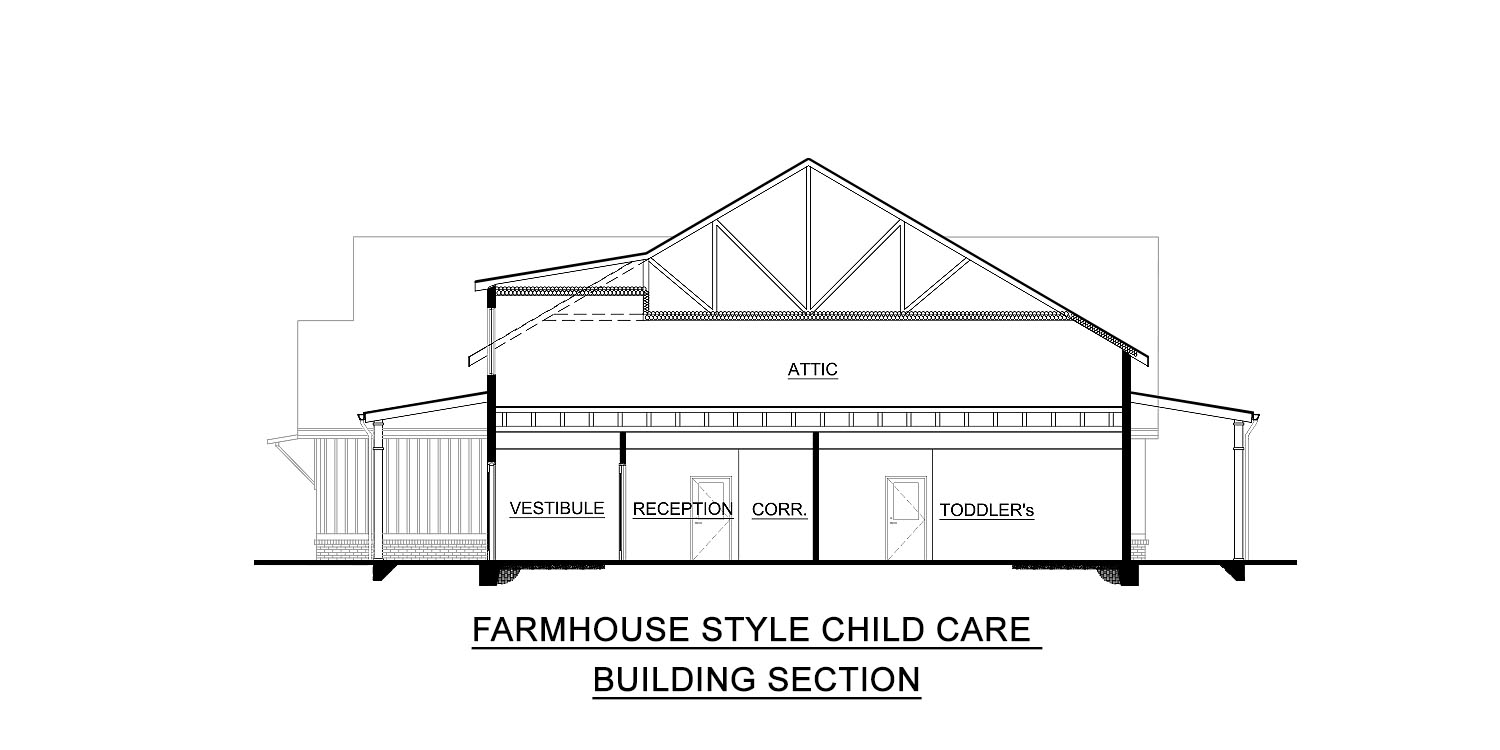pre-designed building plan for sale
farmhouse style childcare: smallA proto-plan building design
pre-designed floor plan
total building size
- 7,920 s.f.
- 113 Students
- Infants – Elementary
building overall dimensions
- 109′-1″W x 100′-11″D x 32′-6″H
building program
- 4 Classrooms
- Reception
- Administrative Offices
- Conference Room
- Security Vestibule
- Staff Break Room
- Commercial Kitchen
- Supply Storage
- Laundry
- Outside Toy Storage
- Attic Storage
See our entire selection of pre-designed plans here.
Rendering provided by Fisher Graphix.
proto plans is an abbreviation for
prototype floor plans
Used by Large National Businesses for Decades.
Prototype plans because it is simply more efficient and economical than having a new building designed for each individual location. Until now, there was no way for an independent business owner to gain some of the same benefits.
Proto-plans.com is a searchable database of commercial floor plans that have been pre-designed with the small business consumer in mind. Our Proto Plans library is constantly growing and evolving and will include childcare, clubhouse, education, fitness, multi-family, office, religious, restaurant, retail, senior living, and warehouse floor plans.
Various styles and sizes of floorplans have been created by multiple architects to give you a wide variety of choices. If you don’t see something you like, find a style that appeals to you and then contact the architect who designed it.
in a rush for a commercial building plan?
We’ve Got You Covered
Pre-designed commercial building plans for purchase will save you months of design phase time so that you can get to the construction phase of your project sooner.
Are you worried that you’ll hire an Architect, only to be disappointed in the design he comes up with for you? Pre-designed commercial building plans take the guesswork out of what you’re buying. With Proto Plans you get to see the product first before you buy. You are eliminating those awkward conversations where you try to explain to the architect that you don’t like their design.
From Concept to Completion,
We represent our clients every step of the way.
services provided on this project:
building programming
concept building plan
building design
LEARN THE PROCESS
We Can Guide You
I had four client calls all lined up one day, one right after the other…
On all of these calls, not only was I repeating myself, but I was sharing stories back and forth about how other clients had solved a particular problem.
If you’ve ever played a game of “Telephone”, you know the message loses its meaning as it’s passed from one person to the next.
It quickly occurred to me that this was not the best use of my time, nor did it serve my clients well.
Later that week I scheduled a conference call with a few clients together, and that was when the collaboration magic happened!
The dynamic on the call when a new idea was introduced and how people interacted with each other was tremendously more valuable to our clients than our one-on-one consultations.
because of this, we have launched
Our Education Platform
Real Estate: Decide Faster
Find the right location. Learn how to compare multiple properties, what to look for, what to avoid, and go into the purchase or lease with confidence.
Building Design: Smarter Choices
Keep building costs down. Learn the domino effect each design choice has, how to design for today as well as tomorrow, limit future maintenance and maximize property value.
Construction: Insider Secrets
Open for business on time. Learn what to expect during construction, how to avoid being taken advantage, and open for business on time.
Let’s Start Something New.
Say Hello!
kennesaw, ga 30144
1.678.398.7744
info@calbertdesign.com

