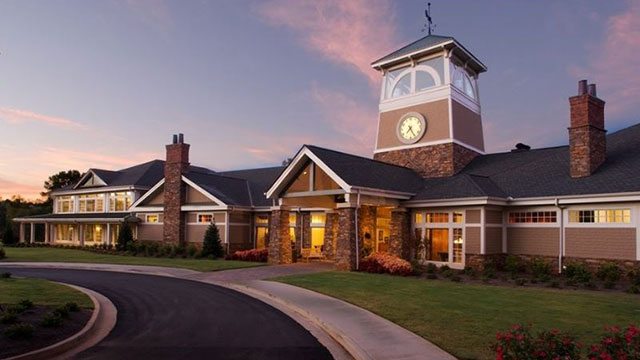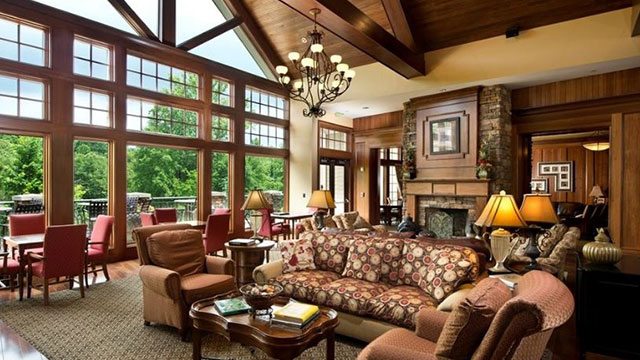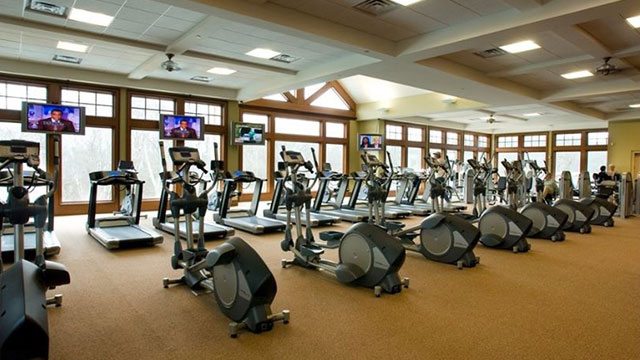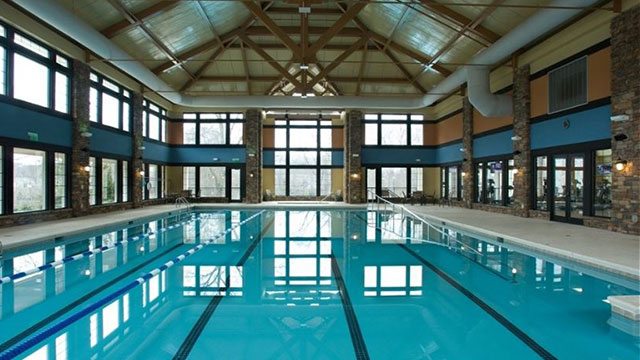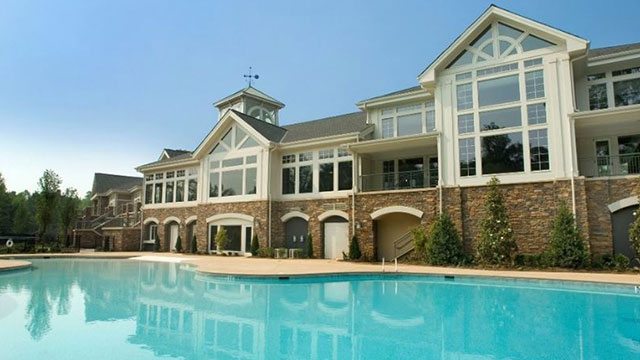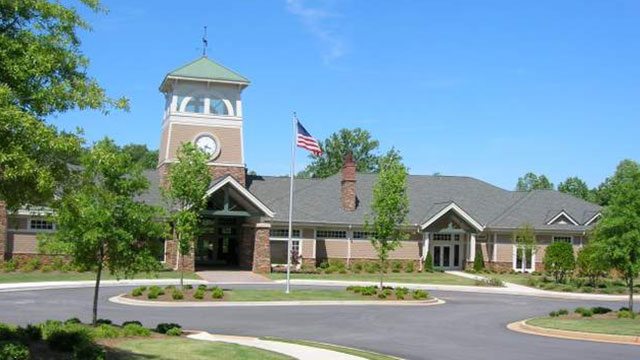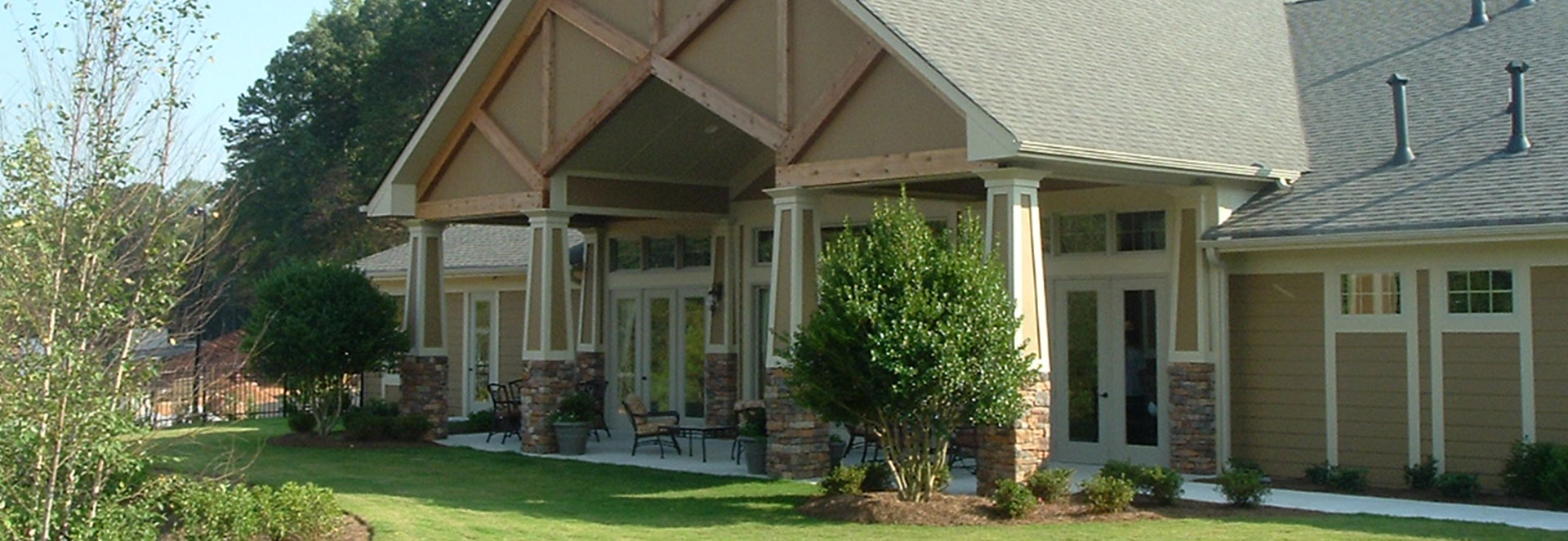pulte homes, inc.
the village at deaton creekA community center IN
hoschton, GA
building size
- Total Area: 39,100 s.f.
- Lower Level: 12,000 s.f.
- Upper Level: 27,100 s.f.
building program
- Heated Indoor Lap Pool & Spa
- Fitness Center
- Multi-Use Classrooms
- Arts & Crafts Room
- Teaching Kitchen
- Aerobics Studio
- Billiards Room
- Ballroom
- Locker Room
site program
- Zero Entry Pool
- Outdoor Cafe
- 177 Parking Spaces
general contractor
- Choate Construction Company
a community dedicated of 55+
North Georgia’s Most Exciting Active Adult Community.
Beautiful homes surround this 41 Acre community that is dedicated to a healthy active lifestyle. The community includes a well equipped fitness center, a heated indoor pool and studio spaces for fitness classes.
Catering to an active community, this facility caters to plenty of activities and social clubs.
If its quiet you crave, there is a library full of warm finishes and soft furnishing that invite you to stay a while and read a good book.
the center of activity
The Club at Deaton Creek
Games, parties, and get-togethers are happening all the time. Outside the amenity center, there is a tremendous swimming pool where residents enjoy fun and relaxation all summer long. The Club is the central focus of a planned development that includes 1,144 ranch style one-story homes, and is surrounded with tennis courts, bocce ball courts, pickle ball, dog park, softball fields, croquet, horse shoes, community gardens, and miles of walking trails.
* Project completed while at Niles Bolton Associates
inside to maintain the well-loved historic façade. The result is a safe and modern facility within a beautifully preserved historic exterior shell.
From Concept to Completion,
We represent our clients every step of the way.
services provided on this project:
building design
zoning submittals
construction drawings
permit submittals
construction management
creative design solutions
What We Can Do For You
Feasibility Studies. We compare multiple locations by analyzing parcel size, geometry, zoning requirements, available utilities, local demographics, and project complexity.
Building Design. We marry your program, size, and style preferences with regional materials and local community characteristics to create a building that is unique to your location and your brand.
Construction Management. We manage the bidding process, attend weekly conference calls, and monthly site visits. We track the schedule and costs to make sure you get open on time and that you’re treated fairly.
Turn-Key Services. We walk with you every step of the way through design and construction as your advocate. We organize your service providers and utilities to make the move-in process smooth.
we help you plan it
Feasibility Studies
Site Programming
Concept Site Plan
Building Programming
Concept Building Plan
we help you design it
Building Design
Zoning Submittals
Interior Design
Construction Drawings
Permit Submittals
we help you build it
Construction Management
Bidding & Negotiating
Value Engineering
Contractor Selection
Costing Administration
we help you manage it
Turn-key Services
Utility Accounts
Security System Vendor
Maintenance Vendor
Schedule Deliveries of FFE

