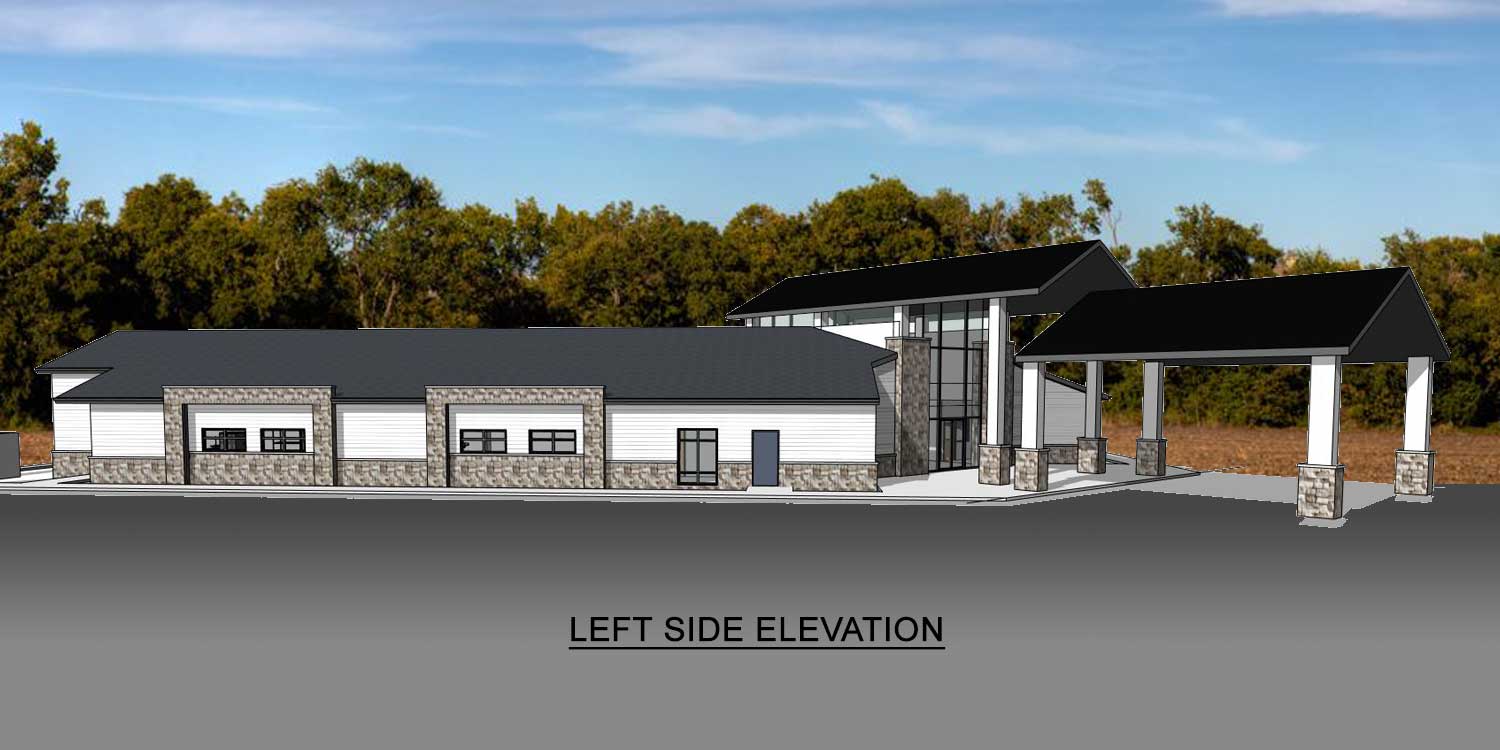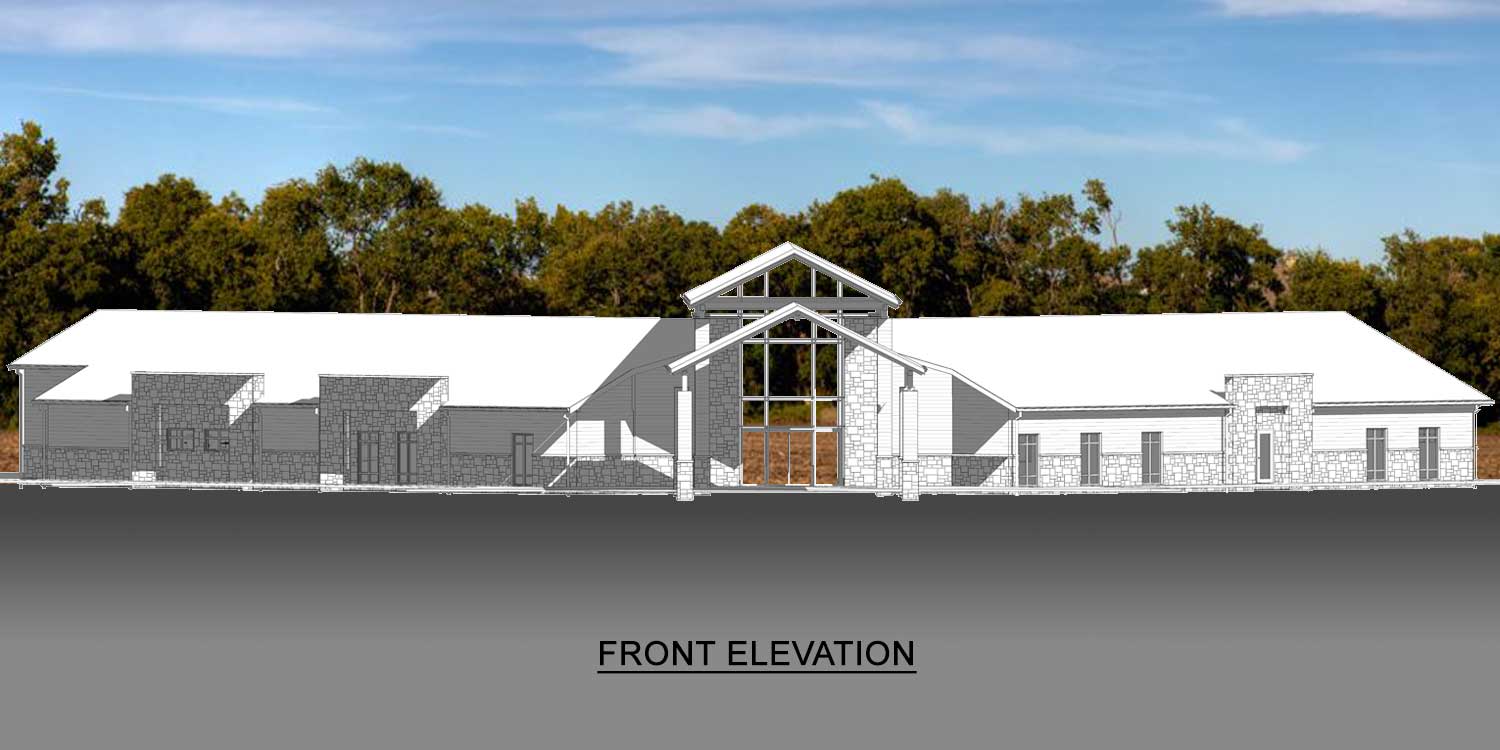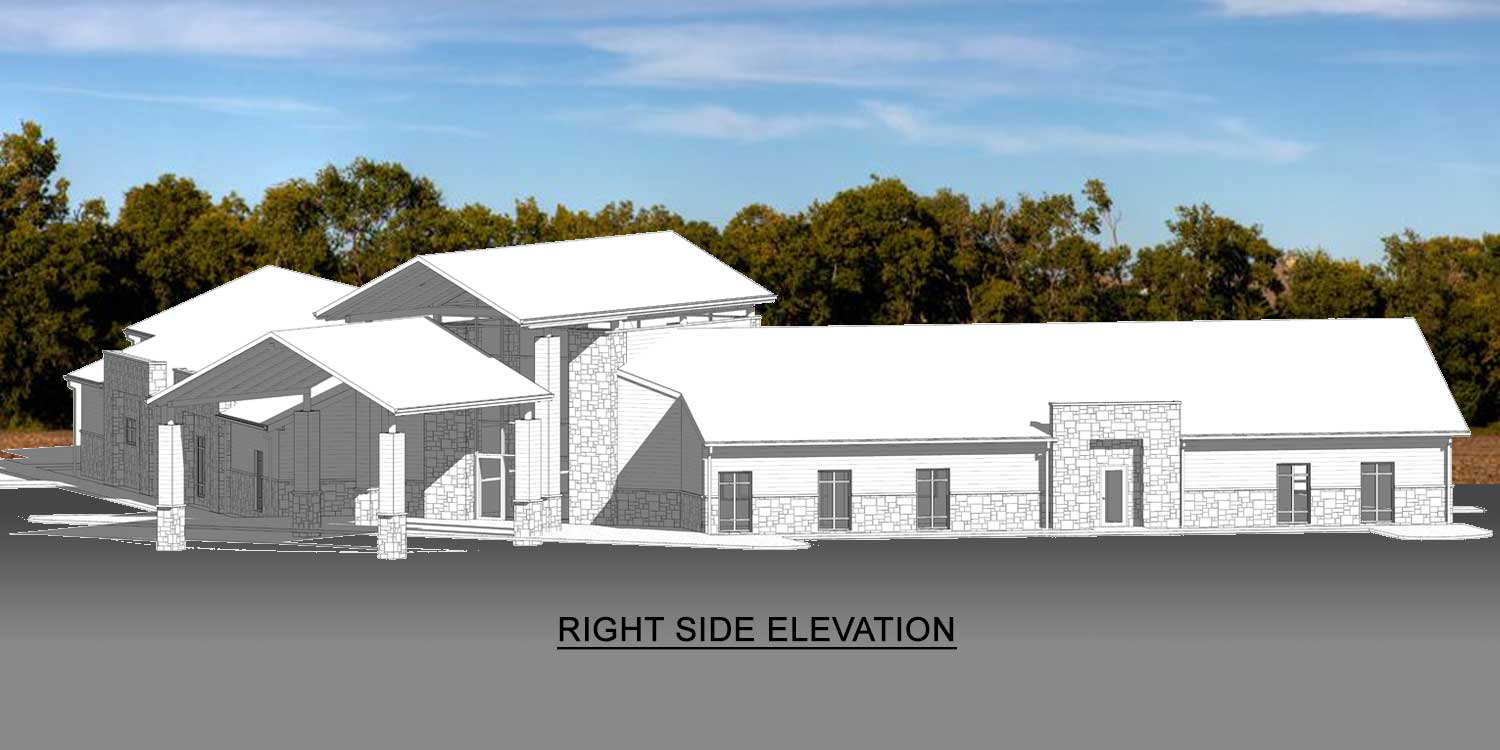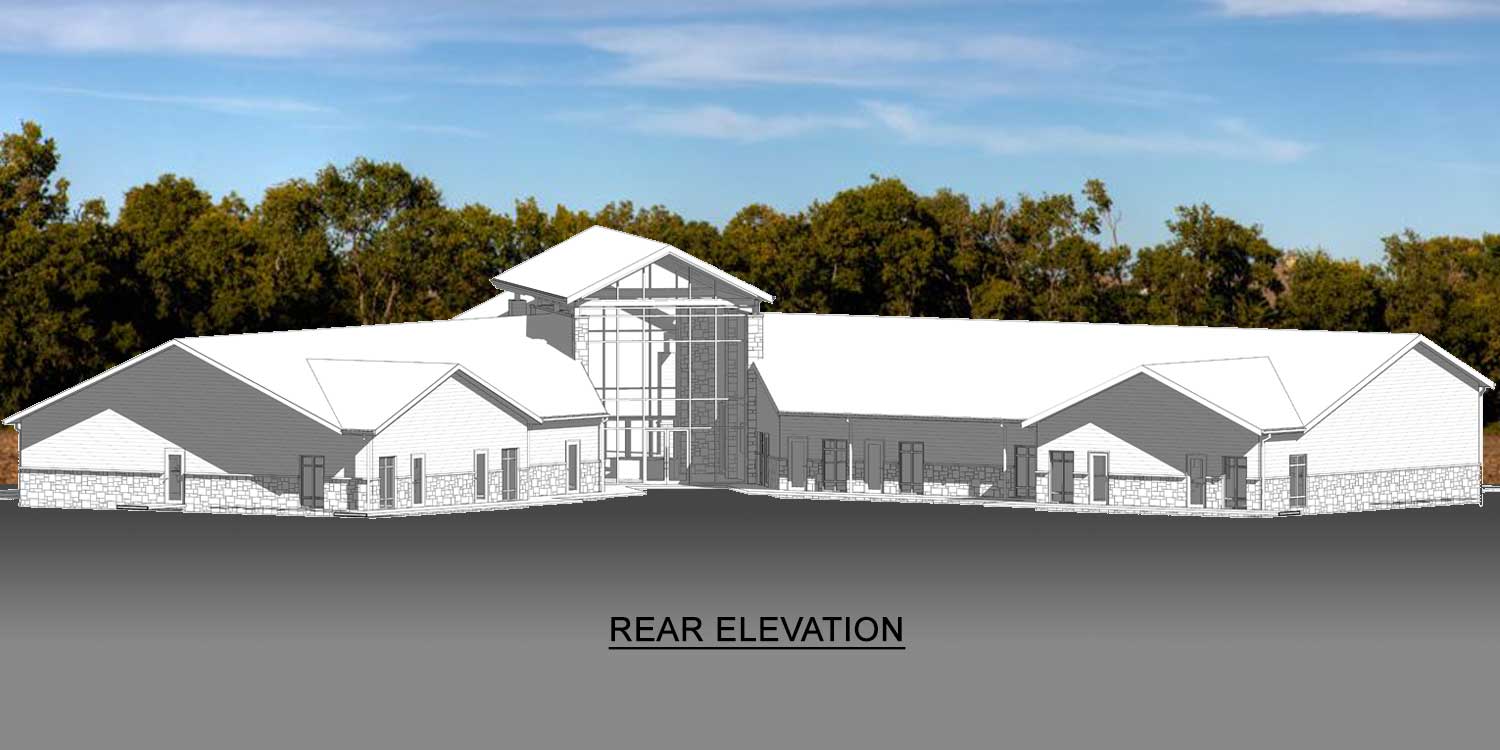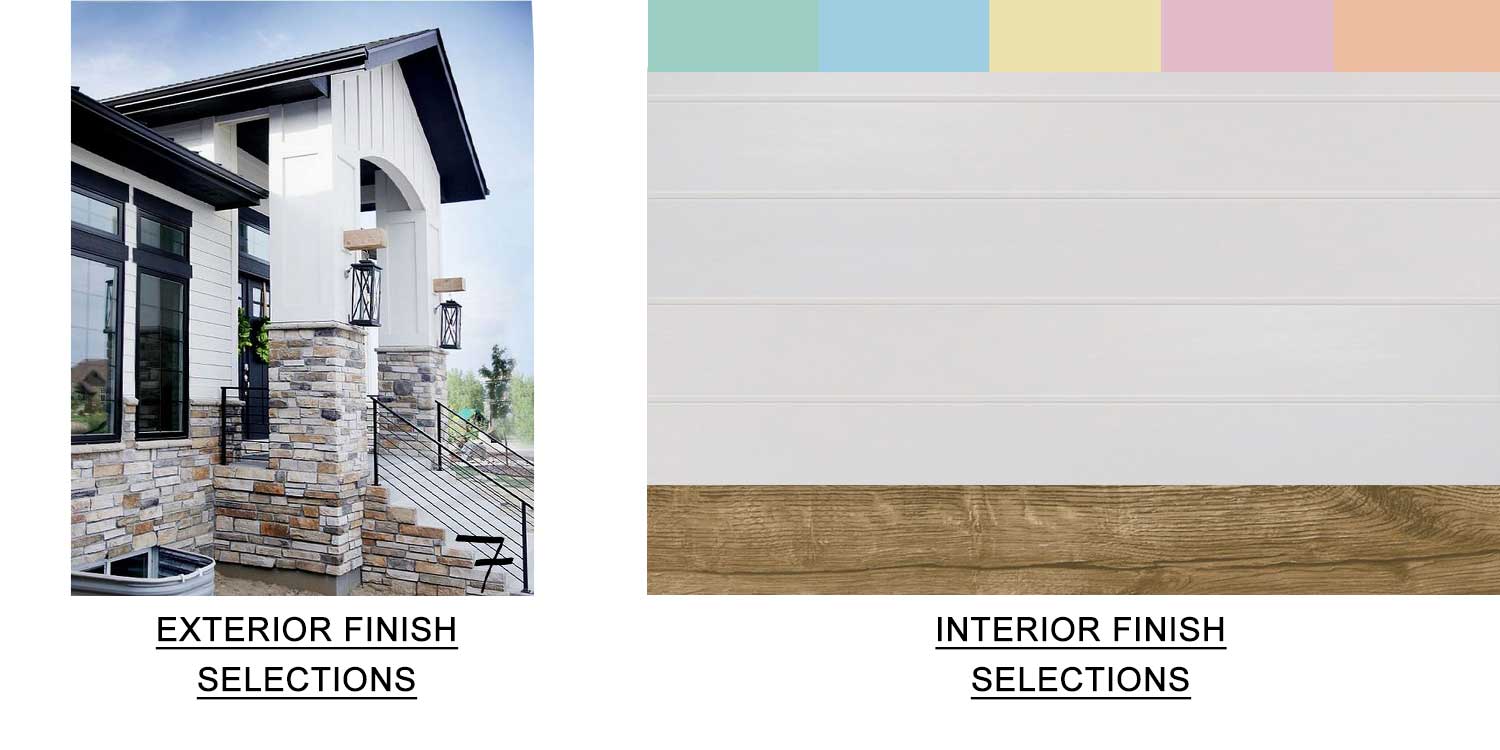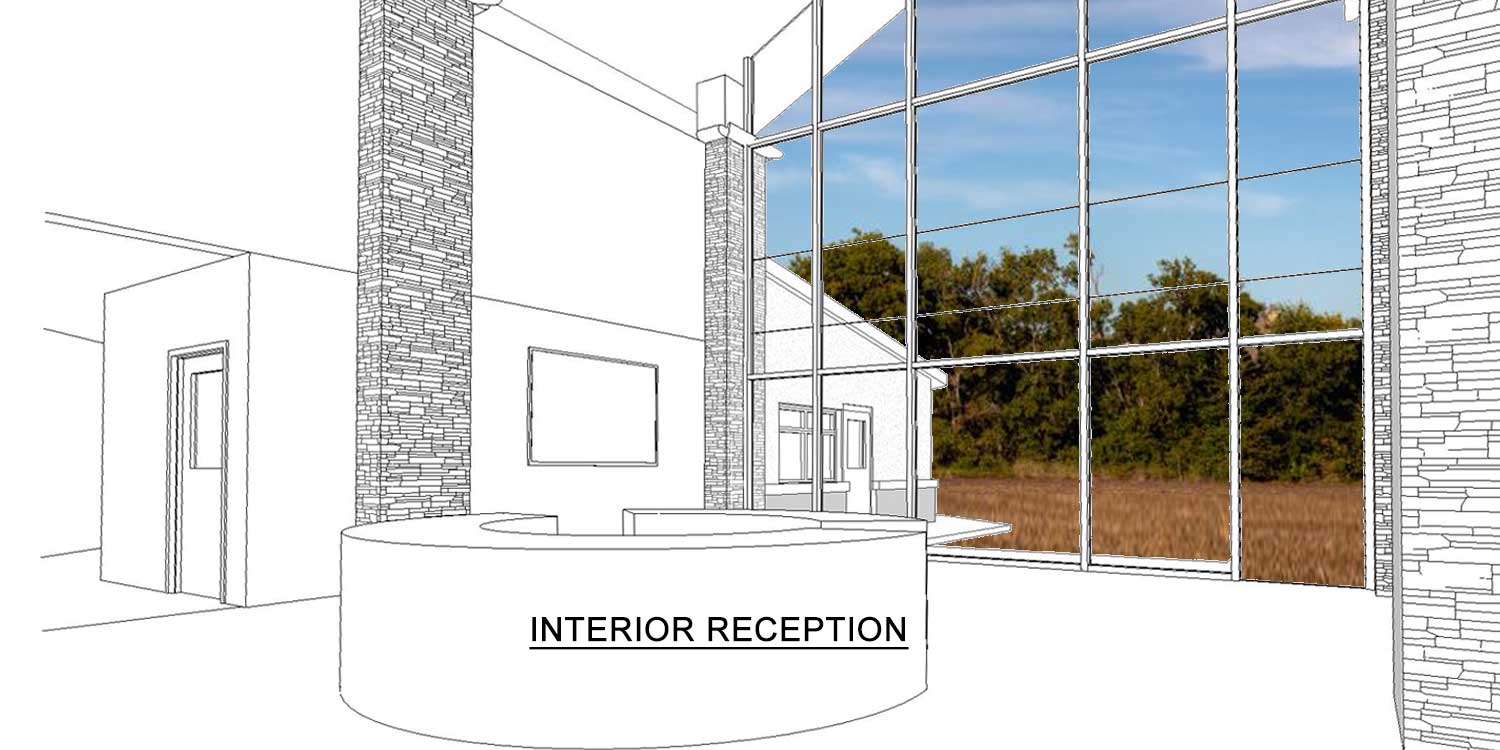strike one properties
the little house learning centerA CHILDCARE CENTER IN
alpharetta, ga
building size
- 11,020 s.f.
- 160 Students
- Infants – 5 Years Old
building program
- 9 Classrooms
- Commercial Kitchen
- 2 Administrative Offices
- Conference Room
- Staff Break Room
site program
- 54 Parking Spaces
- 1 Bus Parking Space
- 3 Playgrounds
- Trash Enclosure
general contractor
- To be determined.
this building design maximizes a
Popular Corner Lot
This building design has been created to maximize a popular corner lot with heavy traffic in both directions. The building slab is downhill from the street level so a dramatic 2-story entry and reception area was designed to get passerby’s attention.
An L-shaped floor plan guarantees visibility from both angles of the intersection as well as creates a private enclave in the back yard to shelter playing children from the noises and combustion of car traffic and everyday hustle and bustle.
this building is
In Permitting
Photo updates of the interior spaces will be uploaded after this childcare location is open for business.
childcare is Our Specialty
From Concept to Completion,
We represent our clients every step of the way.
services provided on this project:
building program
concept building plan
building design
zoning documentation
construction drawings
interior design
structural engineering
mechanical engineering
electrical engineering
plumbing engineering
creative design solutions
What We Can Do For You
Feasibility Studies. We compare multiple locations by analyzing parcel size, geometry, zoning requirements, available utilities, local demographics, and project complexity.
Building Design. We marry your program, size, and style preferences with regional materials and local community characteristics to create a building that is unique to your location and your brand.
Construction Management. We manage the bidding process, attend weekly conference calls, and monthly site visits. We track the schedule and costs to make sure you get open on time and that you’re treated fairly.
Turn-Key Services. We walk with you every step of the way through design and construction as your advocate. We organize your service providers and utilities to make the move-in process smooth.
we help you plan it
Feasibility Studies
Site Programming
Concept Site Plan
Building Programming
Concept Building Plan
we help you design it
Building Design
Zoning Submittals
Interior Design
Construction Drawings
Permit Submittals
we help you build it
Construction Management
Bidding & Negotiating
Value Engineering
Contractor Selection
Costing Administration
we help you manage it
Turn-key Services
Utility Accounts
Security System Vendor
Maintenance Vendor
Schedule Deliveries of FFE

