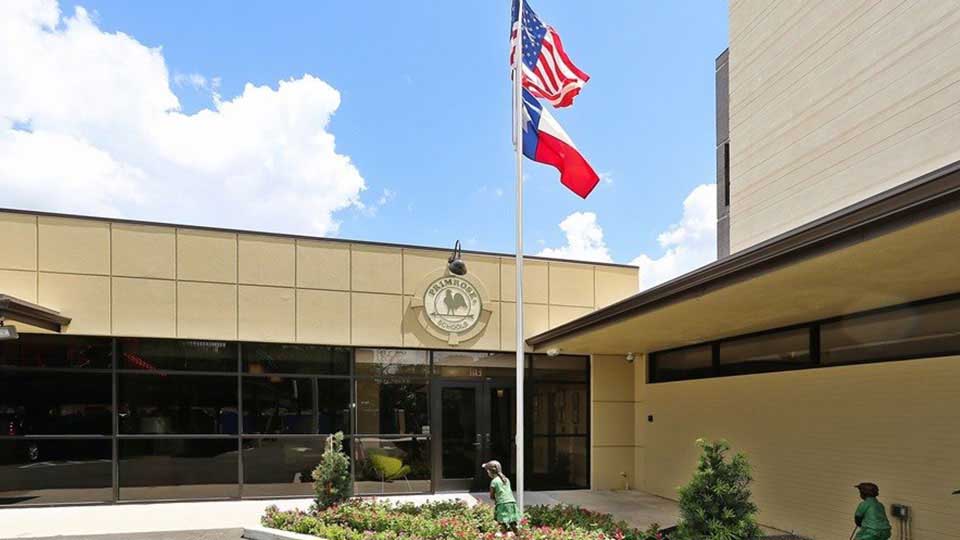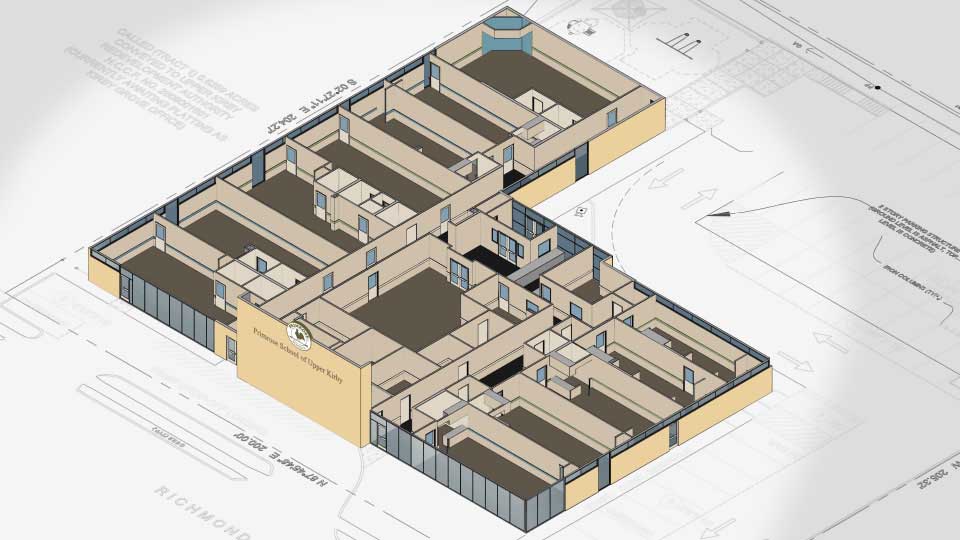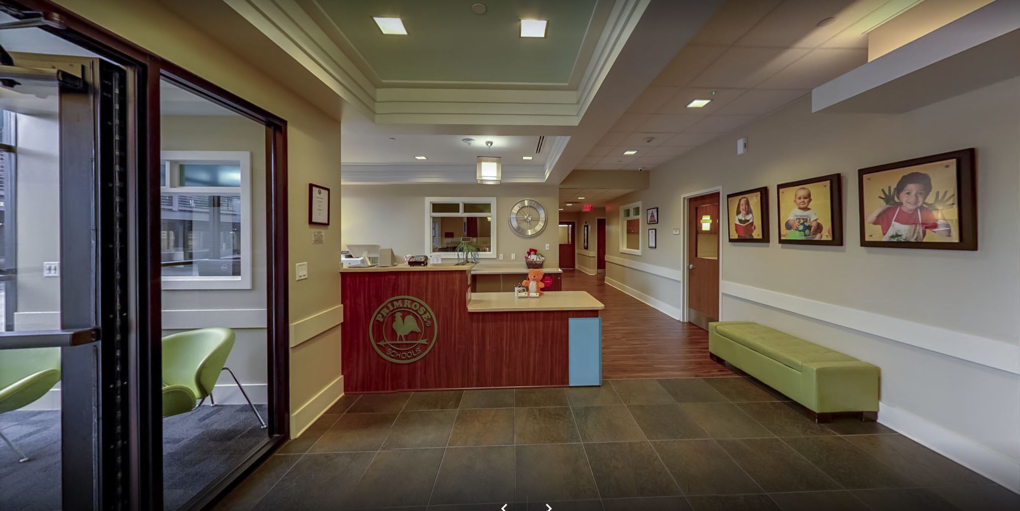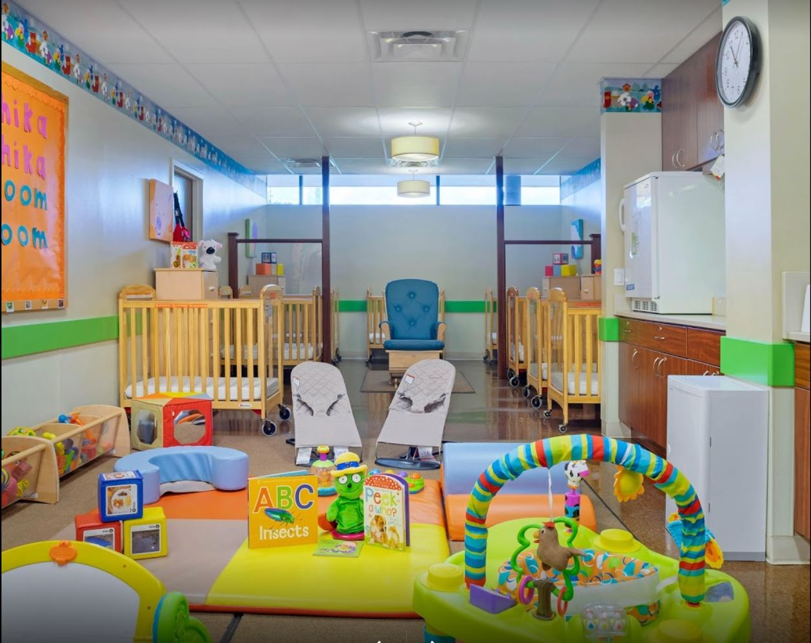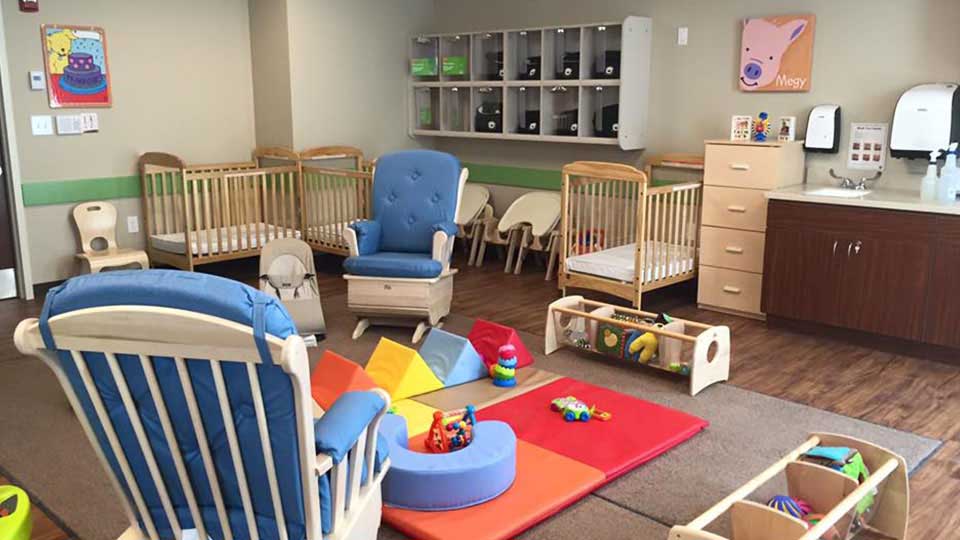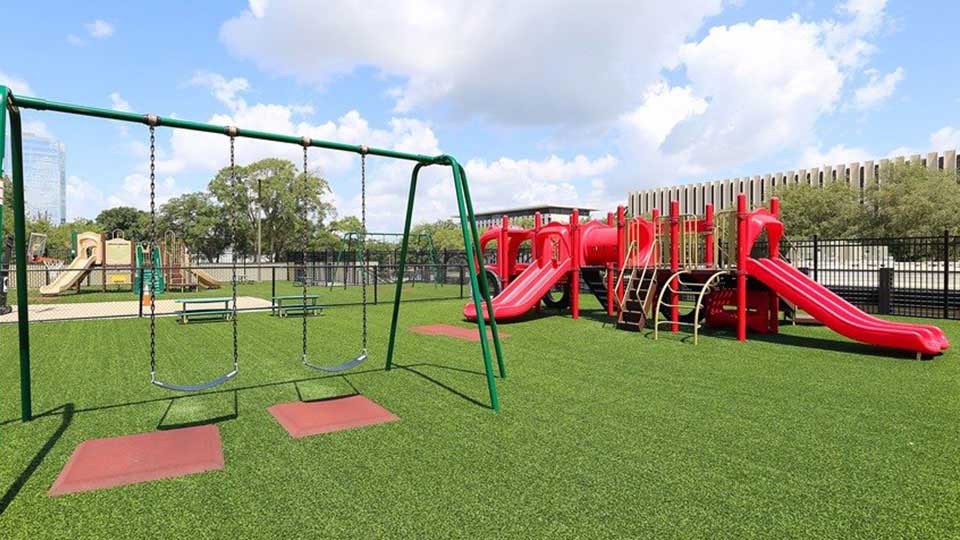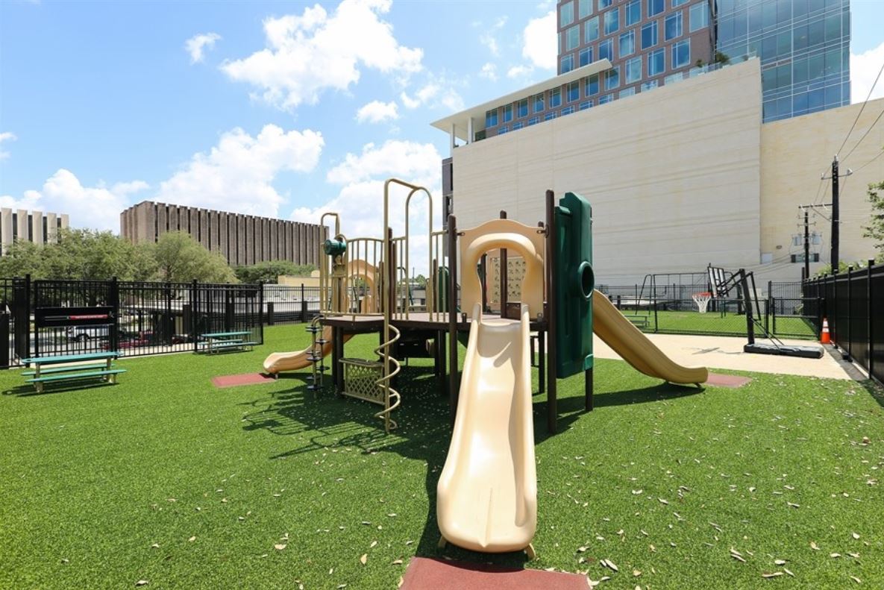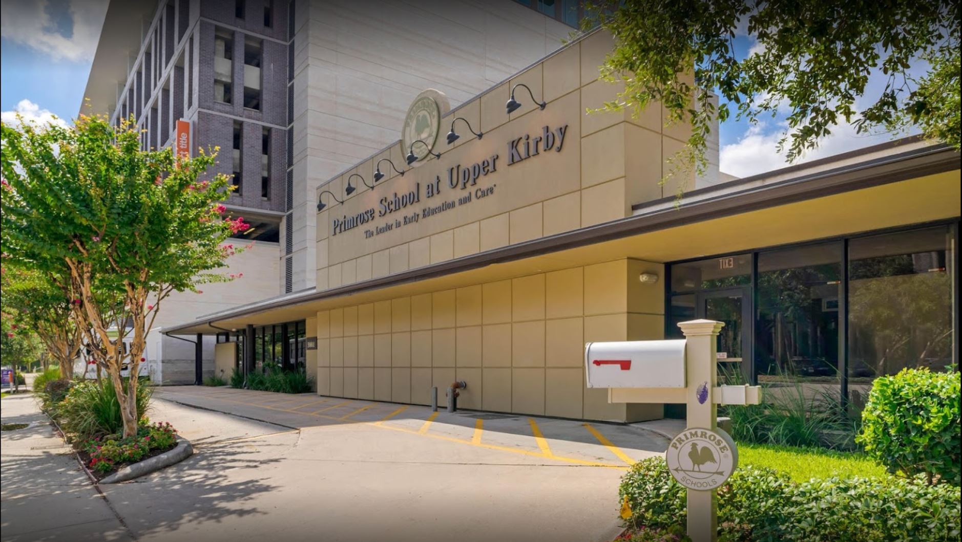primrose schools franchising company
primrose School of upper kirbyA CHILDCARE CENTER IN
houston, tx
building size
- 14,500 s.f.
- 214 Students
- Infant – Elementary
building program
- 12 Classrooms
- Indoor Play
- Reception
- Conference Rooms
- Commercial Kitchen
- Administrative Offices
- Supply Storage
- Laundry
site program
- 44 Parking Spaces
- 2 Bus Parking Spaces
- 3 Playgrounds
- Outdoor Accessibility Lift
- Trash Enclosure
general contractor
- GT Innovations
all about
Connecting the Community.
This daycare center in Houston’s Upper Kirby neighborhood is all about connecting with the community. The former site, nestled between Richmond Avenue and Levy Park, was once a large rug store and dance studio before we converted it into a space that was appropriate for childcare. The brick façade and street front does not give much away, the only hint that it is a childcare center is the Signage and the School Bus parked near the entry. A surprise is revealed as you pull into the parking lot; you park under a Playground.
Due to the small footprint of the Urban location, outdoor space was very limited. An unused parking deck was transformed into a playground for older children that overlooks Levy Park with sweeping vistas. A ramp leading up to the deck was removed completely to provide space for younger children to play at ground level.
the solution
Use the Back Door as the Main Entry.
The solution of approaching the rear door as a Front Entry enabled the school to have a safe and secure entry away from the busy street. Having been remodeled multiple times over the past decades, the existing floor, walls and ceilings had many different levels, materials, and heights. We started by leveling the flooring, then we designed deep bulkhead window wells to allow daylight in while still providing ceiling space for the updated mechanical system. Locating the Kitchen close to the street made adding the necessary utility connections less costly and placing classrooms around the perimeter of the building took advantage of window locations. The remaining result was a central space ideal for an Indoor Gym. This play room sets the stage for exercise when weather is poor and hosts seasonal parties, specialized classes, and teacher training events.
childcare is Our Specialty
From Concept to Completion,
We represent our clients every step of the way.
services provided on this project:
building design
zoning documentation
interior design
construction drawings
bidding & negotiating
value engineering
permit submittals
mechanical engineering
electrical engineering
plumbing engineering
costing administration
construction management
From Our Founder
Make Your Own Opportunities
Some times finding the best location for your business means renovating an existing building. With a little ingenuity and a lot of creativity, we can turn just about any building into a school or childcare center.
creative design solutions
What We Can Do For You
Feasibility Studies. We compare multiple locations by analyzing parcel size, geometry, zoning requirements, available utilities, local demographics, and project complexity.
Building Design. We marry your program, size, and style preferences with regional materials and local community characteristics to create a building that is unique to your location and your brand.
Construction Management. We manage the bidding process, attend weekly conference calls, and monthly site visits. We track the schedule and costs to make sure you get open on time and that you’re treated fairly.
Turn-Key Services. We walk with you every step of the way through design and construction as your advocate. We organize your service providers and utilities to make the move-in process smooth.
we help you plan it
Feasibility Studies
Site Programming
Concept Site Plan
Building Programming
Concept Building Plan
we help you design it
Building Design
Zoning Submittals
Interior Design
Construction Drawings
Permit Submittals
we help you build it
Construction Management
Bidding & Negotiating
Value Engineering
Contractor Selection
Costing Administration
we help you manage it
Turn-key Services
Utility Accounts
Security System Vendor
Maintenance Vendor
Schedule Deliveries of FFE

