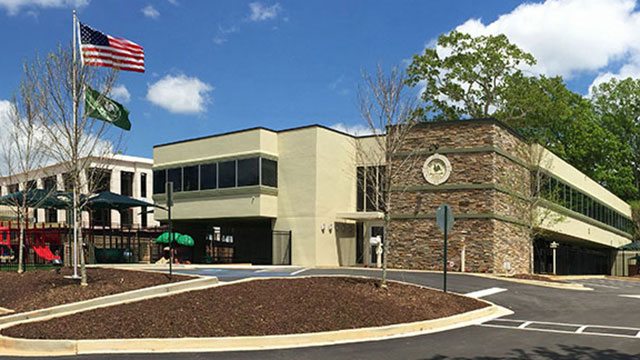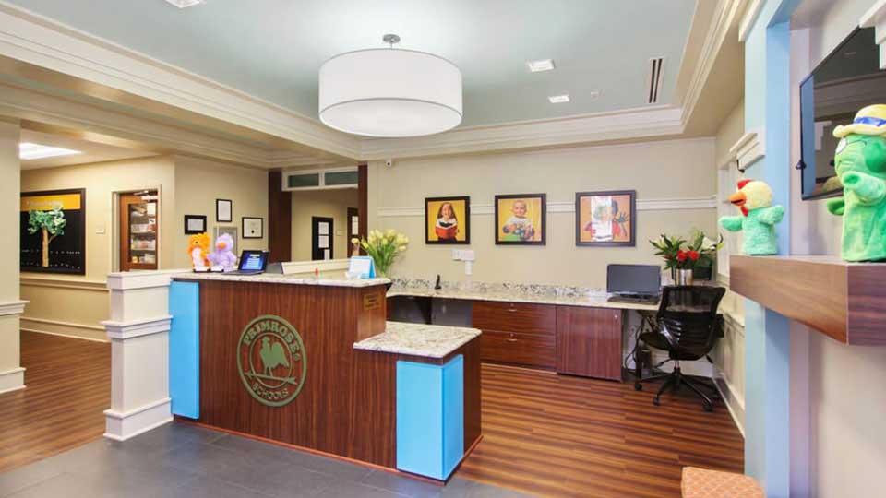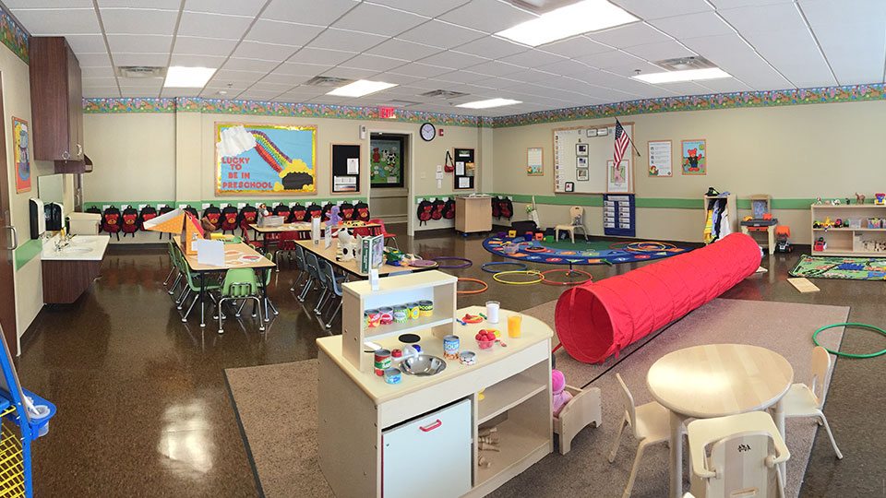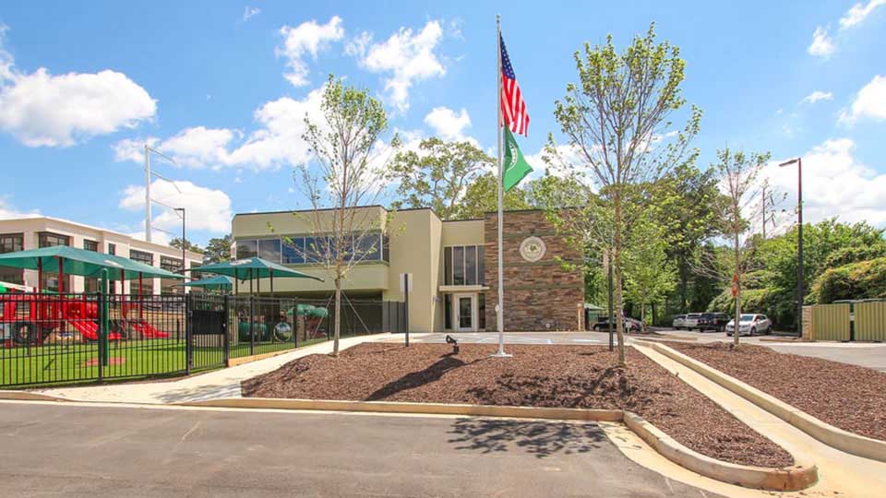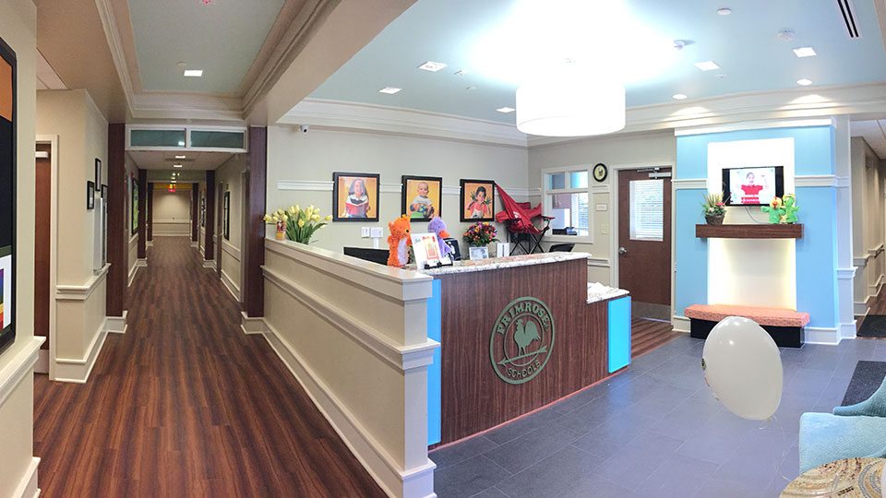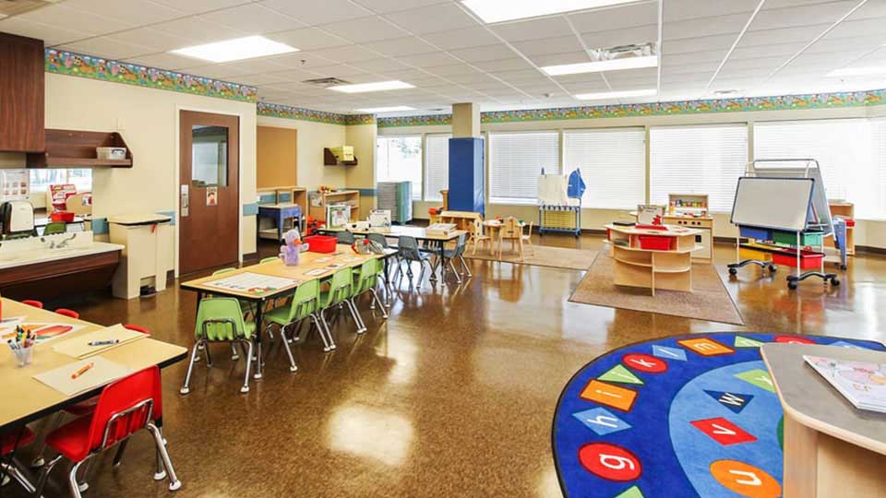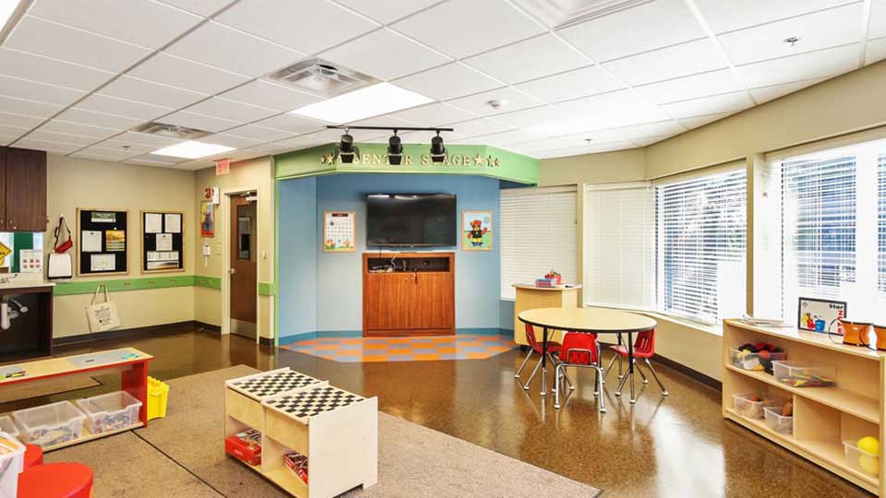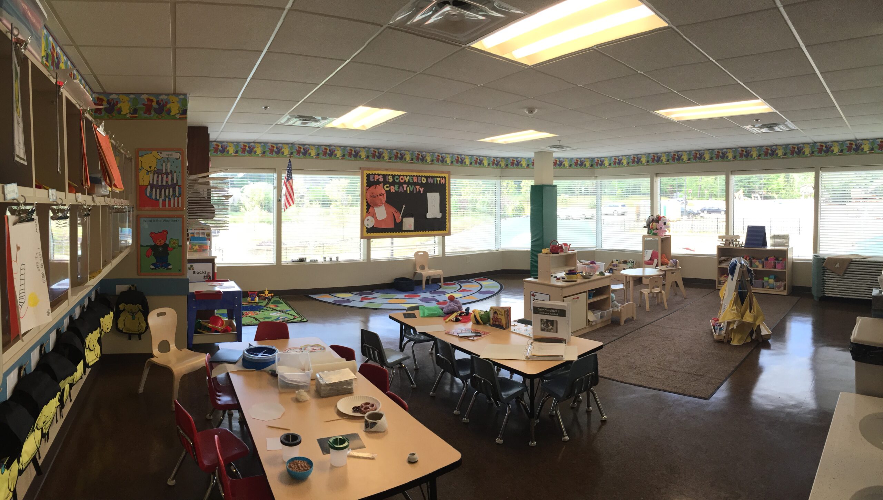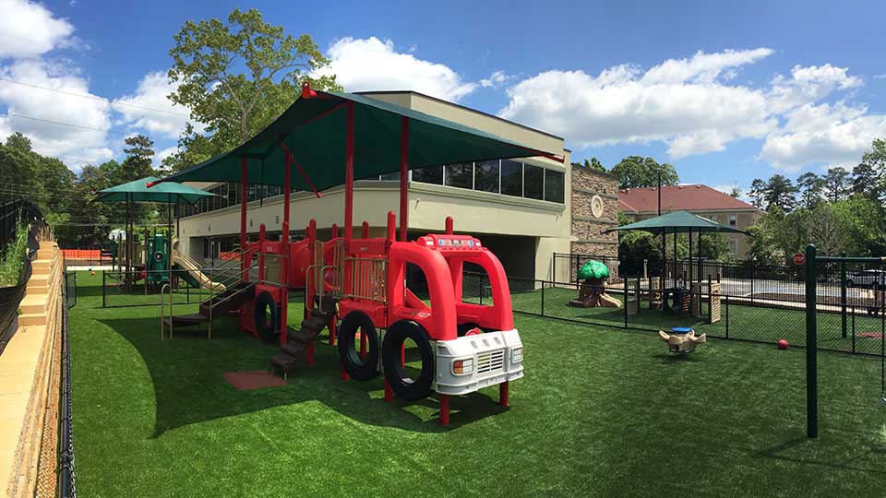primrose schools franchising company
primrose School of sandy springs southA CHILDCARE CENTER IN
Sandy springs, GA
building size
- 14,600 s.f.
- 206 Students
- Infant – Elementary
building program
- 11 Classrooms
- Reception
- Conference Rooms
- Commercial Kitchen
- Administrative Offices
- Staff Lounge
- Laundry
site program
- 27 Parking Spaces
- 2 Bus Parking Spaces
- 4 Playgrounds
- Trash Enclosure
general contractor
- GT Innovations
change is difficult
It Takes Vision.
Change is difficult. It takes a lot for someone to look at a set of drawings, understand the plans, and see the vision for a future childcare design. To deliver an urban childcare design solution in an under served market in Sandy Springs, GA, an existing office building was selected that was part of a 4-lot mixed-use planned urban development (PUD) by Halpern Enterprises. It took a vision for what could be and patience to see the project through to fruition.
Prior to re-zoning, the land had been occupied by two run-down homes being used as offices, a 2-story commercial office building being used as a synagogue, and some overgrown green space. As soon as construction began, the two houses were demolished. In their place, an office for Halpern Enterprises was established and a shared parking lot was paved. The commercial office building was remodeled into a childcare center and the undeveloped green space was developed into single family town homes.
Since the property is located along a heavy commuter road and the entrance is not facing the street, branding and signage were extremely important components to the exterior urban childcare design. There was a specific need to attract and guide families unfamiliar with the location to the building. Once there, families are welcomed by a beautiful stone veneer entryway that leads to an open 2-story reception area. Thanks to the shared parking available from the neighboring offices, we were able to convert most of the existing parking lot into playground space. The flat areas of play create a spacious extension of the classroom, while the retaining wall offers protection from the elements as well as a sound barrier.
three types of buildings
Living Side by Side
The three types of building uses living side by side is a classic example of good land stewardship for the community. Each building is relying on the other for mutual support. During construction, you could get a sense of what was happening, but it wasn’t until it came to fruition and you see the actual community living, working, and playing together that you realize the true vision. To see another urban infill childcare design, visit our Primrose of Upper Kirby project.
childcare is Our Specialty
From Concept to Completion,
We represent our clients every step of the way.
services provided on this project:
building design
zoning documentation
construction drawings
interior design
permit submittals
structural engineering
mechanical engineering
electrical engineering
plumbing engineering
construction management
From Our Founder
Make Your Own Opportunities
Some times finding the best location for your business means renovating an existing building. With a little ingenuity and a lot of creativity, we can turn just about any building into a school or childcare center.
creative design solutions
What We Can Do For You
Feasibility Studies. We compare multiple locations by analyzing parcel size, geometry, zoning requirements, available utilities, local demographics, and project complexity.
Building Design. We marry your program, size, and style preferences with regional materials and local community characteristics to create a building that is unique to your location and your brand.
Construction Management. We manage the bidding process, attend weekly conference calls, and monthly site visits. We track the schedule and costs to make sure you get open on time and that you’re treated fairly.
Turn-Key Services. We walk with you every step of the way through design and construction as your advocate. We organize your service providers and utilities to make the move-in process smooth.
we help you plan it
Feasibility Studies
Site Programming
Concept Site Plan
Building Programming
Concept Building Plan
we help you design it
Building Design
Zoning Submittals
Interior Design
Construction Drawings
Permit Submittals
we help you build it
Construction Management
Bidding & Negotiating
Value Engineering
Contractor Selection
Costing Administration
we help you manage it
Turn-key Services
Utility Accounts
Security System Vendor
Maintenance Vendor
Schedule Deliveries of FFE

