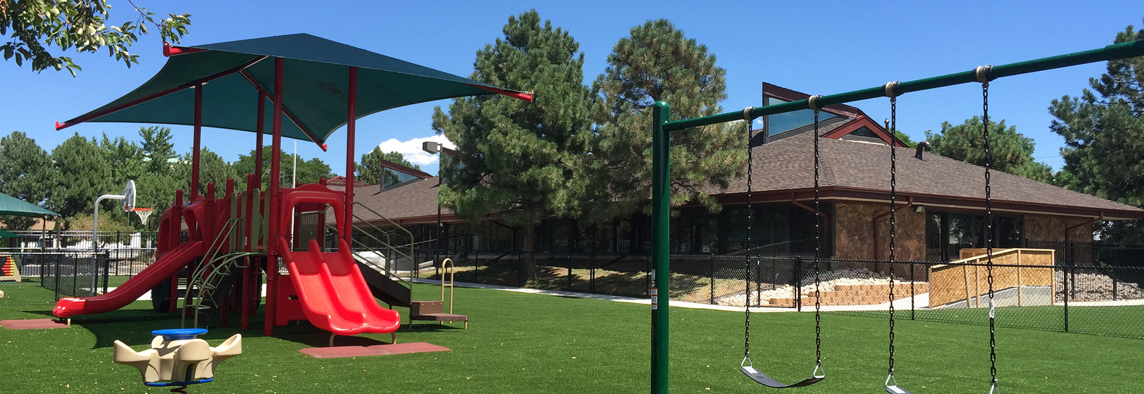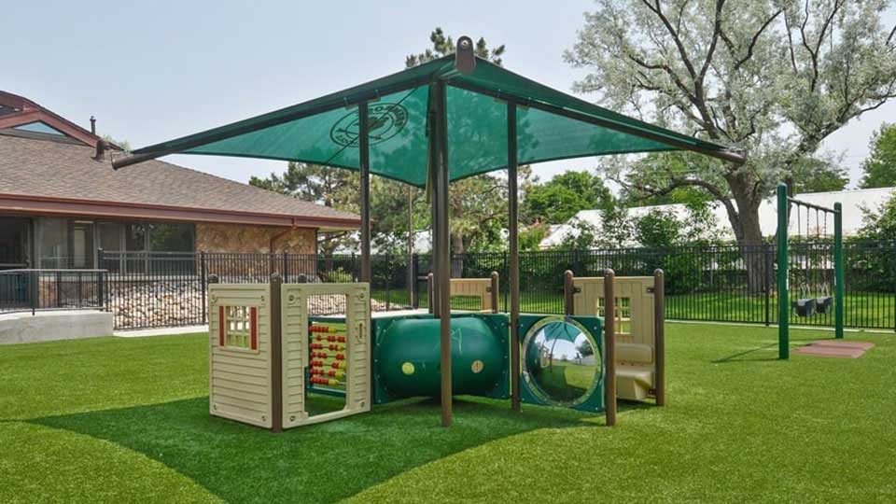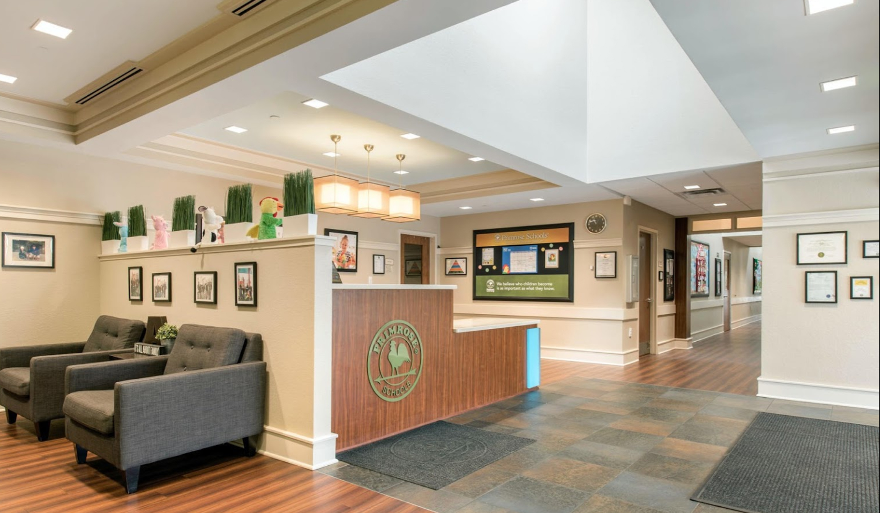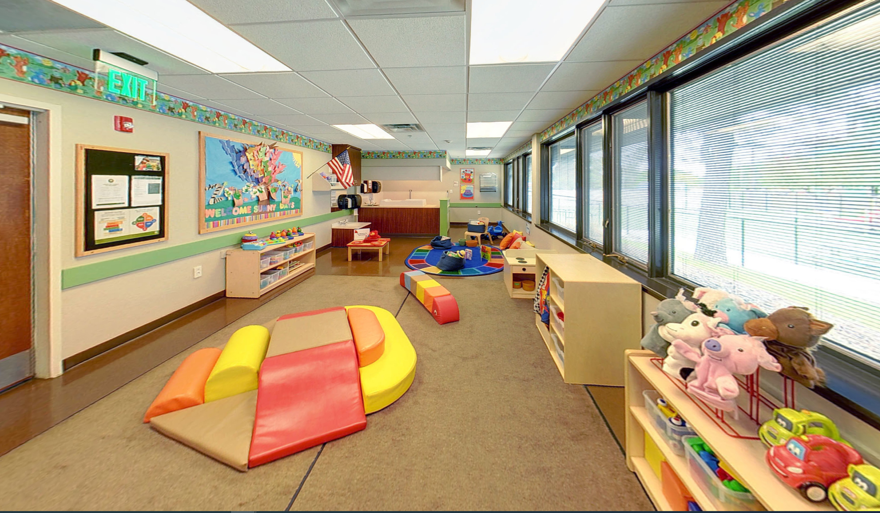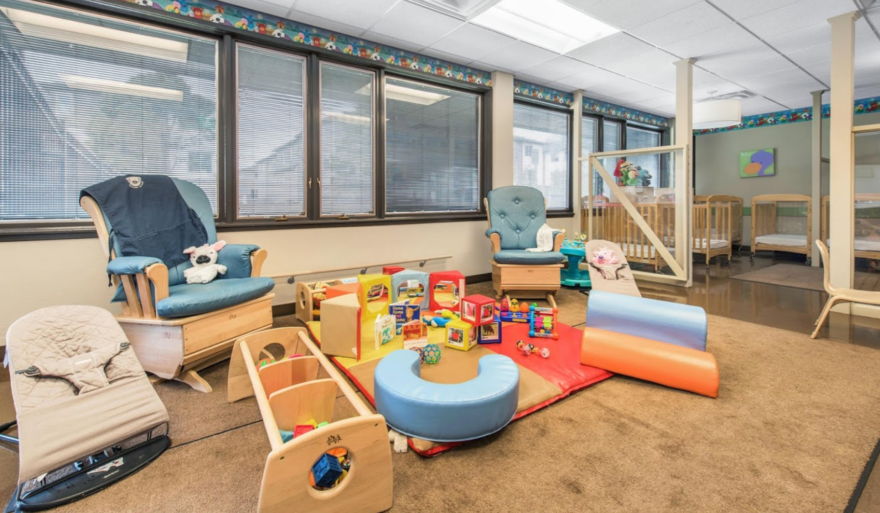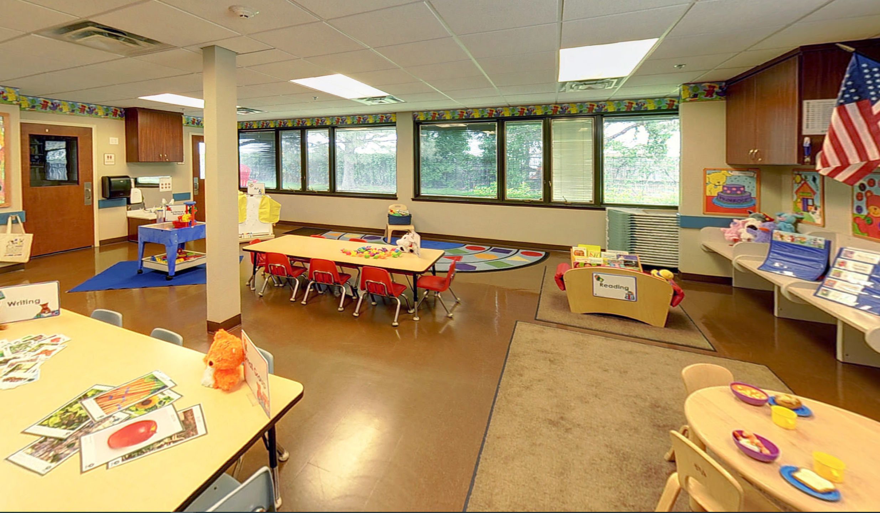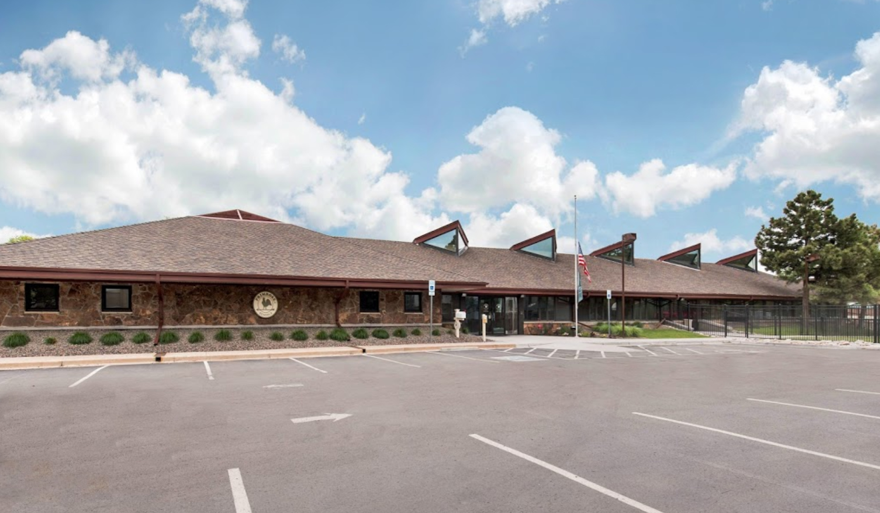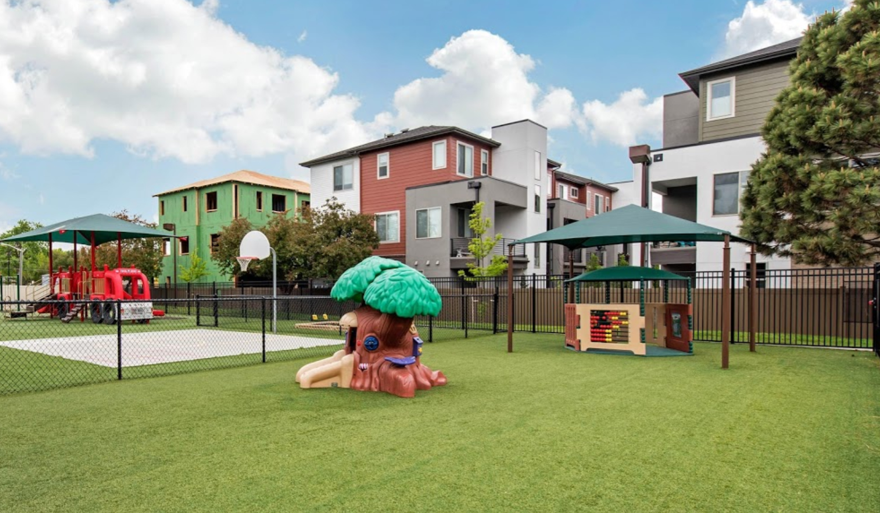primrose schools franchising company
primrose School of colorado stationA CHILDCARE CENTER IN
denver, co
building size
- 10,200 s.f.
- 162 Students
- Infant – 4 Year Olds
building program
- 10 Classrooms
- Reception
- Commercial Kitchen
- Administrative Offices
- Staff Lounge
- Laundry
site program
- 41 Parking Spaces
- 4 Playgrounds
- Trash Enclosure
general contractor
young professionals are
Attracted to Denver.
Young professionals are attracted to Denver for many reasons; outdoor recreation, progressive mind set, and walkability to name a few. They are inspired by beautiful scenery and about a third of the city population is aged 19-34 years old. Employers competing for these young and highly educated professionals are taking notice and locating their businesses within Urban areas. The Owners of this daycare wanted to support the in-town community with an easy access location, but could not find a large enough lot of undeveloped land in the area. Eventually they turned to the existing building market and found an earth bermed building that was being used as a real estate office.
Earth sheltered buildings were popular in the 1970’s due to the energy crises and are considered one of the most energy efficient building types to operate. They are generally built on flat land and then the exterior walls are tightly backfilled with earth. Strategically placed skylights of this building face south and allow the sun to light and heat the interior main corridor. Deep overhanging soffits shade the building from the summer sun.
an existing building with
Earth Berms & Sky Lights
Buildings with earth berms are less susceptible to the impact of extreme outdoor air temperatures and are more soundproof than traditional construction. An earth bermed building can also cost less to insure because they offer extra protection against high winds, hailstorms, and natural disasters such as tornadoes and hurricanes. Being encased in the earth gives a solid feeling of protection and safety which made this building the perfect renovation opportunity for a childcare center. To see another urban infill childcare design, visit our Primrose of Upper Kirby project.
childcare is Our Specialty
From Concept to Completion,
We represent our clients every step of the way.
services provided on this project:
building design
zoning documentation
construction drawings
interior design
permit submittals
structural engineering
mechanical engineering
electrical engineering
plumbing engineering
costing administration
From Our Founder
Make Your Own Opportunities
Some times finding the best location for your business means renovating an existing building. With a little ingenuity and a lot of creativity, we can turn just about any building into a school or childcare center.
creative design solutions
What We Can Do For You
Feasibility Studies. We compare multiple locations by analyzing parcel size, geometry, zoning requirements, available utilities, local demographics, and project complexity.
Building Design. We marry your program, size, and style preferences with regional materials and local community characteristics to create a building that is unique to your location and your brand.
Construction Management. We manage the bidding process, attend weekly conference calls, and monthly site visits. We track the schedule and costs to make sure you get open on time and that you’re treated fairly.
Turn-Key Services. We walk with you every step of the way through design and construction as your advocate. We organize your service providers and utilities to make the move-in process smooth.
we help you plan it
Feasibility Studies
Site Programming
Concept Site Plan
Building Programming
Concept Building Plan
we help you design it
Building Design
Zoning Submittals
Interior Design
Construction Drawings
Permit Submittals
we help you build it
Construction Management
Bidding & Negotiating
Value Engineering
Contractor Selection
Costing Administration
we help you manage it
Turn-key Services
Utility Accounts
Security System Vendor
Maintenance Vendor
Schedule Deliveries of FFE

