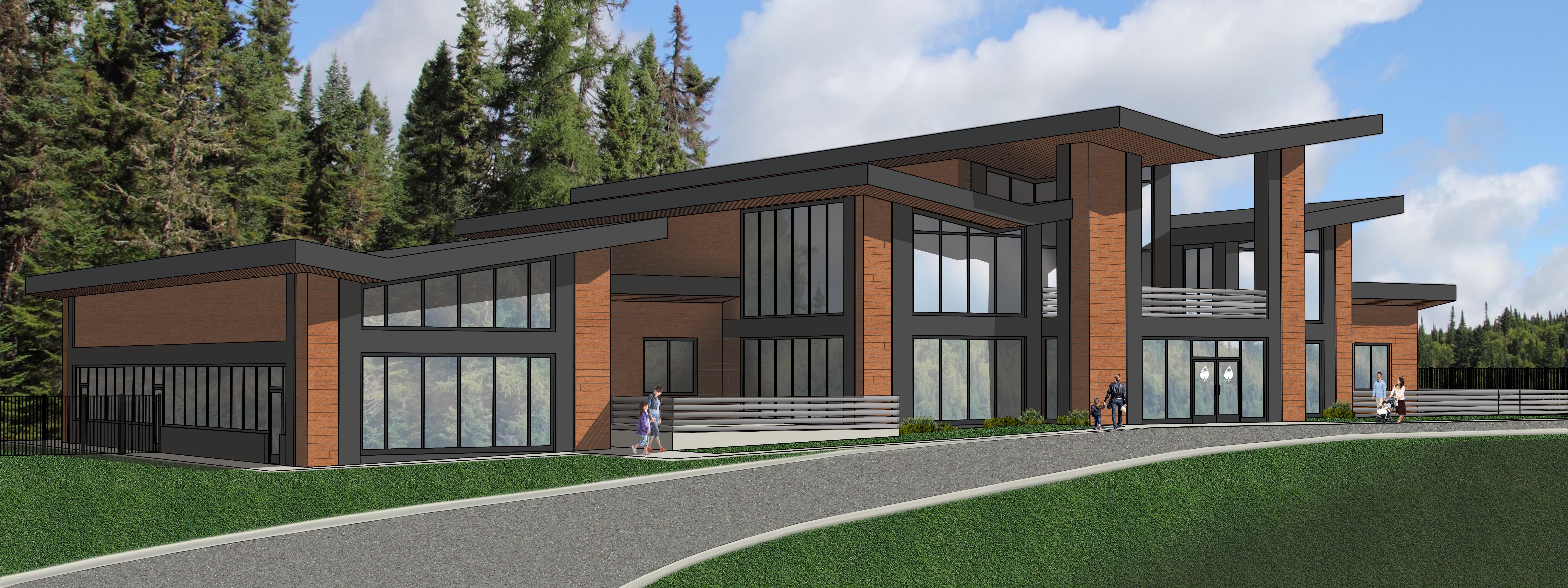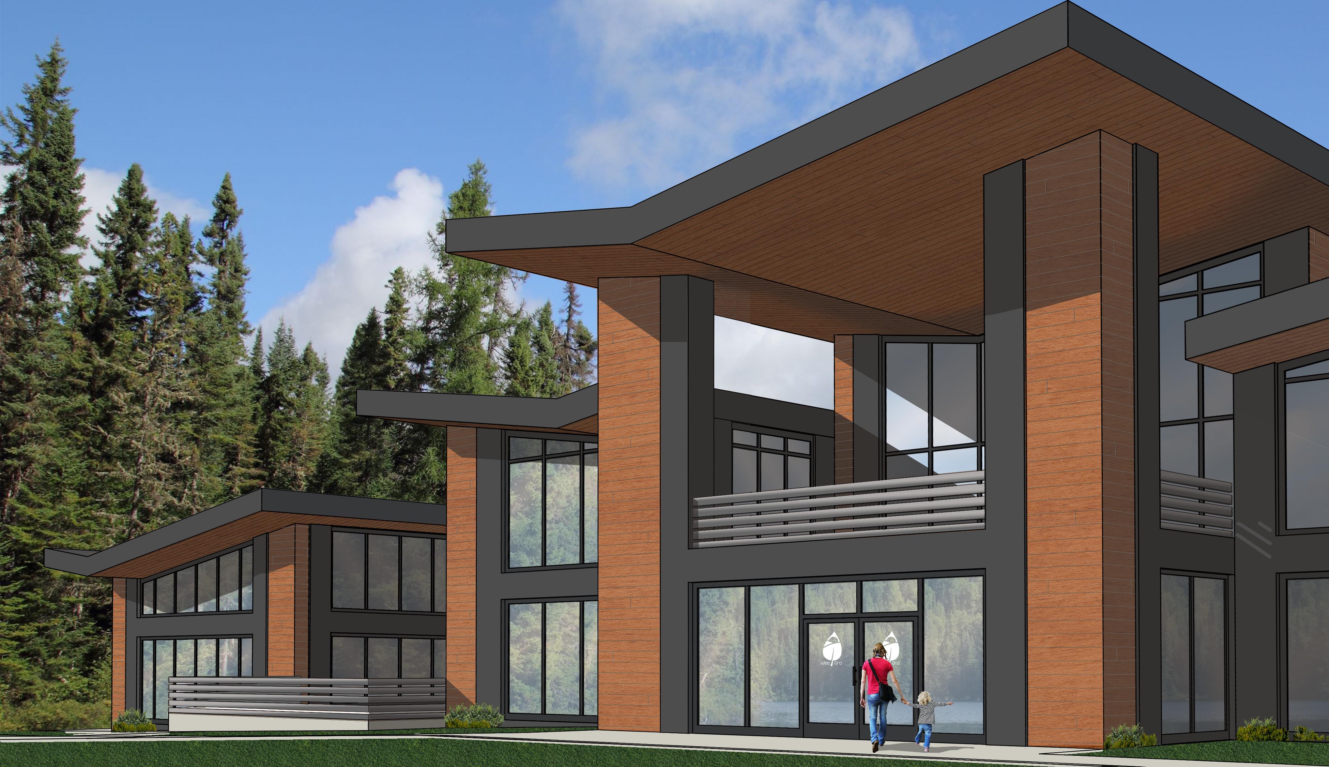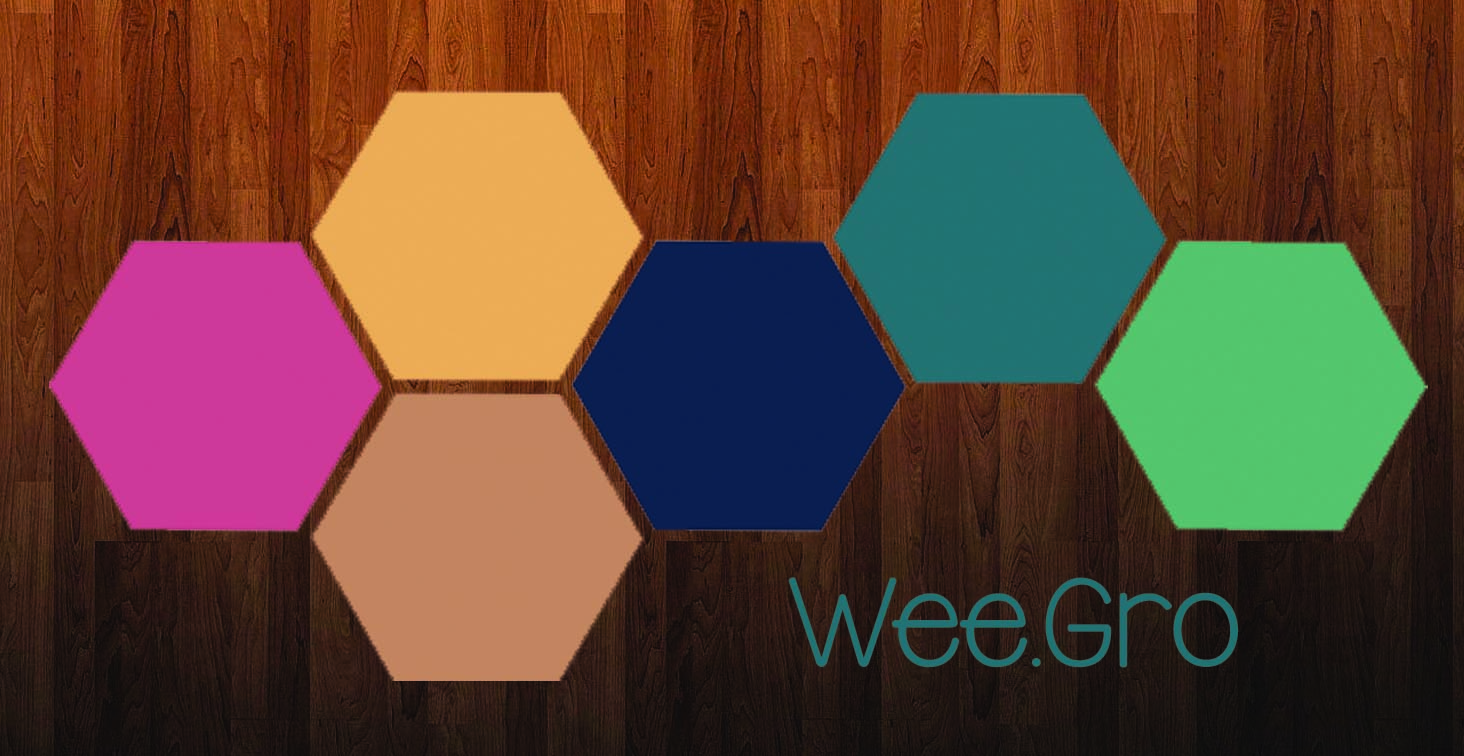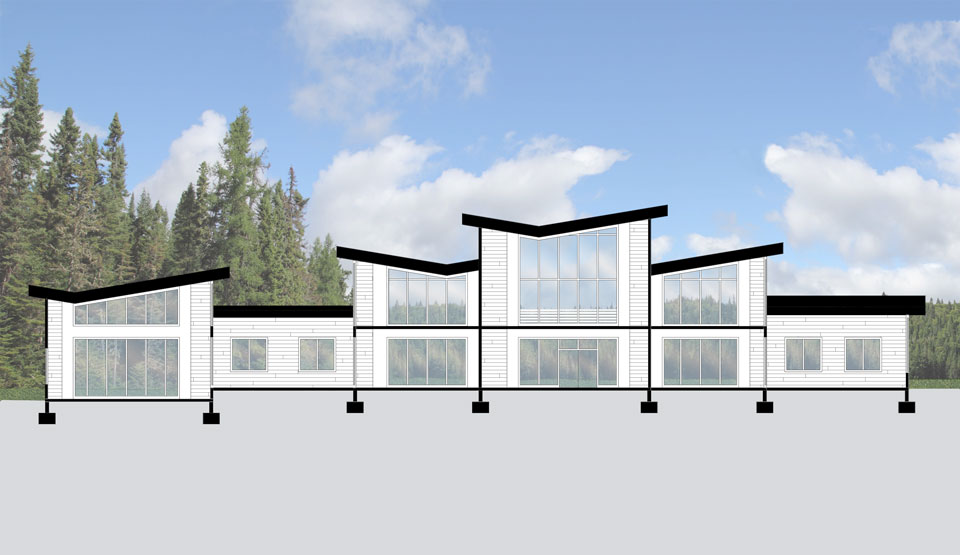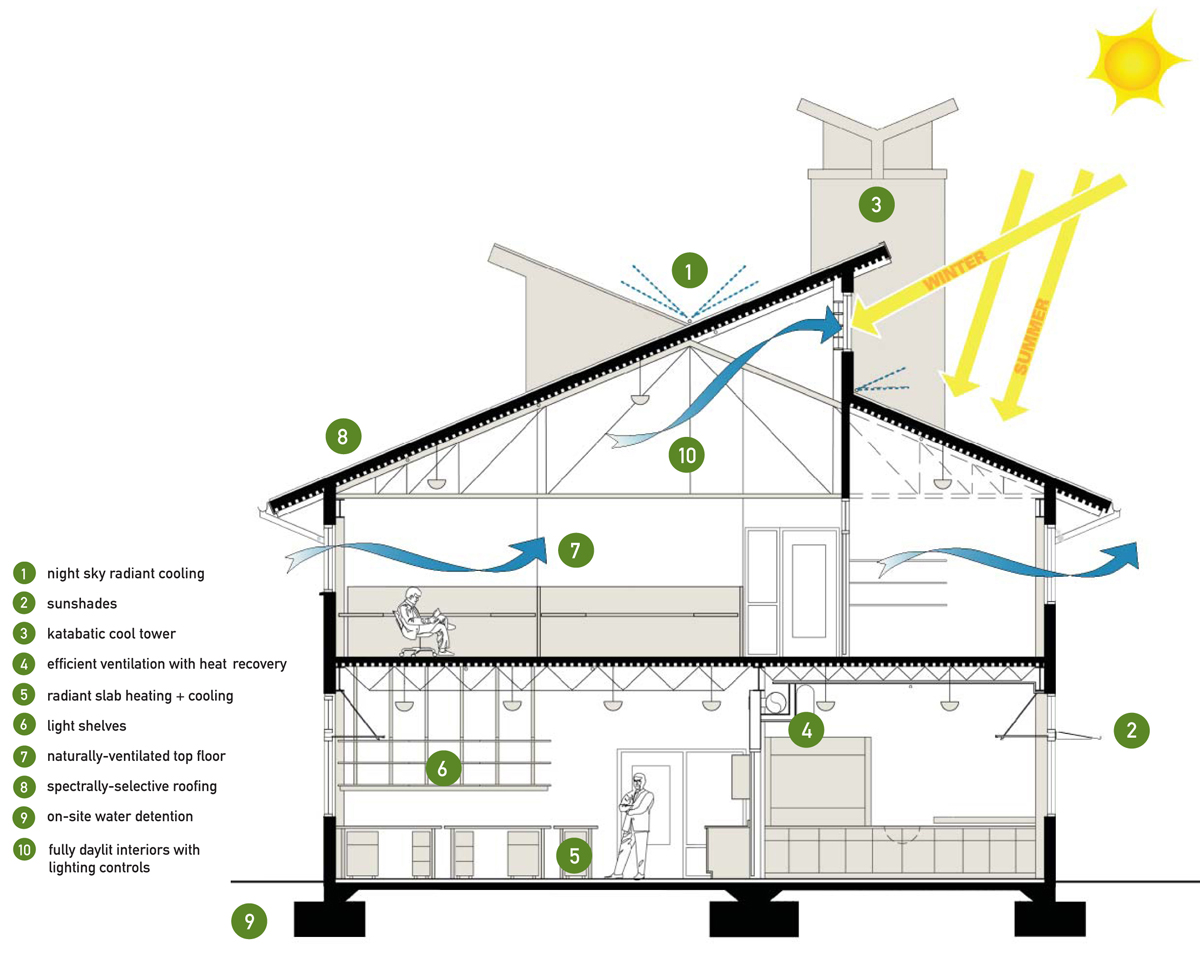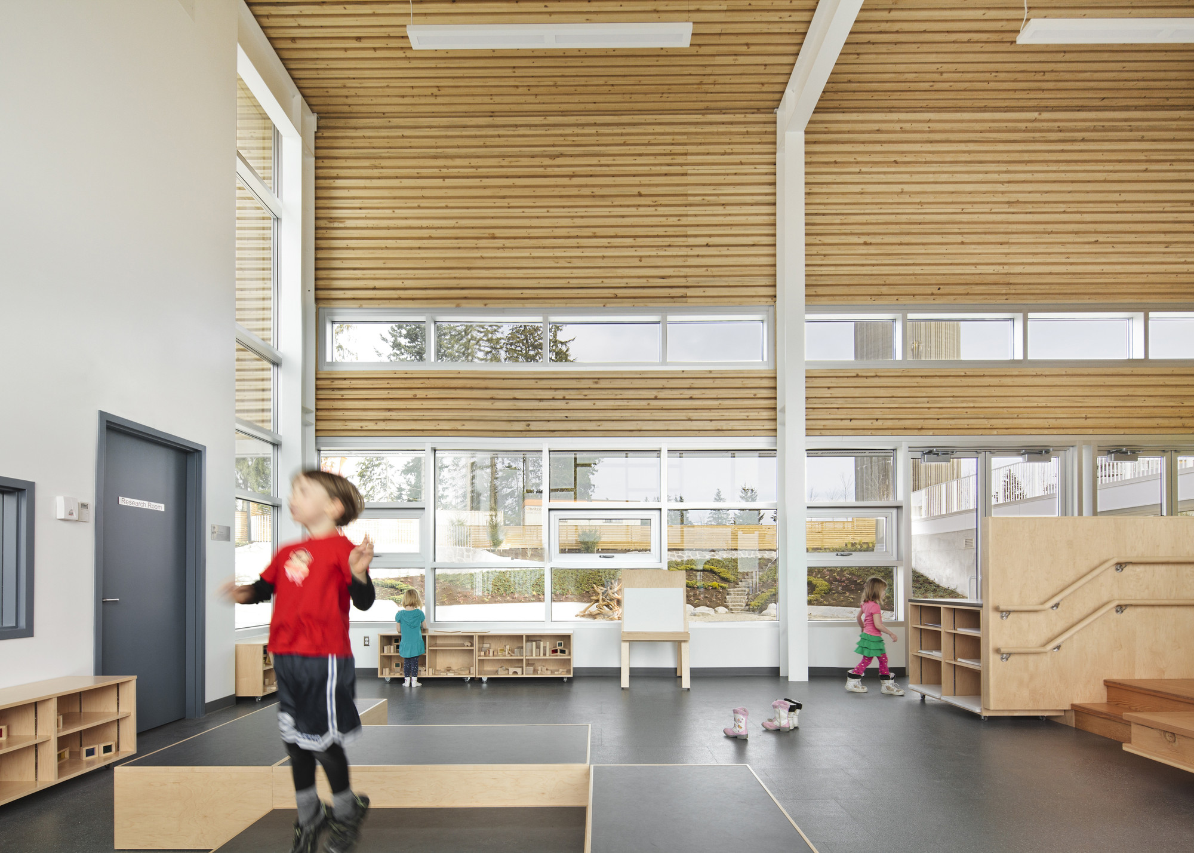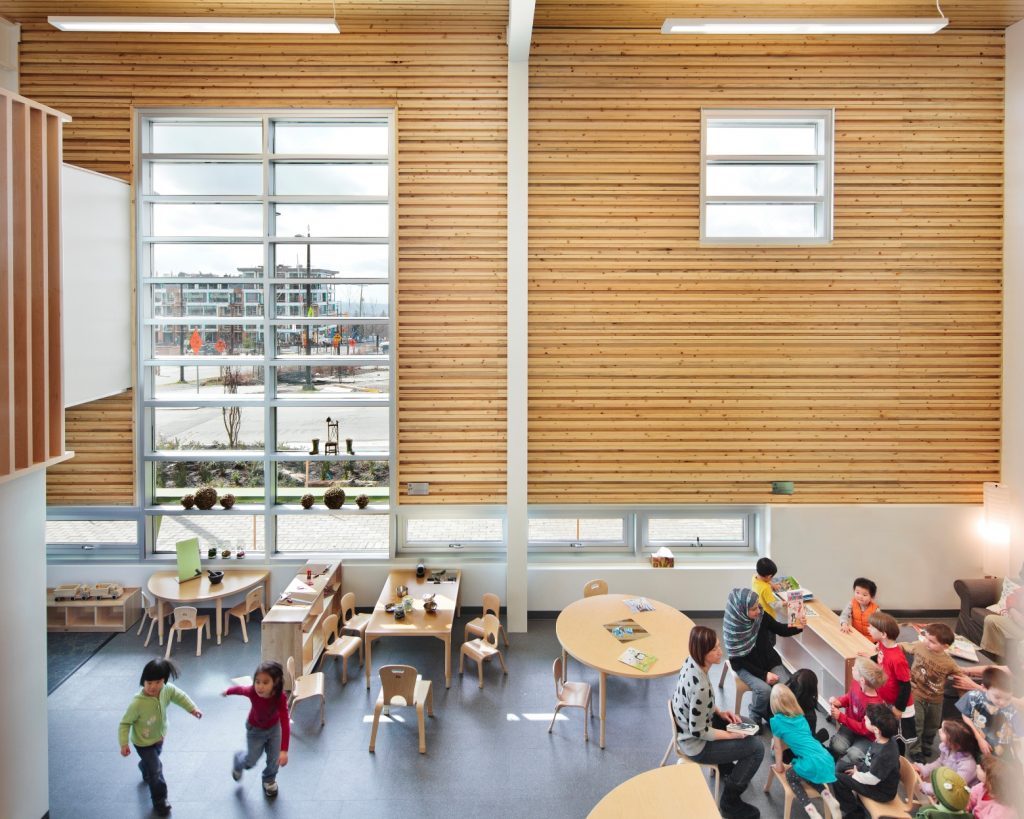preliminary design
we grow stem academyA preliminary
building design
total building size
- 19,160 s.f.
- 270 Students
- Pre-K – 8th Grade
building overall dimensions
- 139′-1″W x 91′-2″D x 30′-0″H
building program
- Classrooms
- Science Lab
- Computer Lab
- Library
- Outdoor Learning Patios
- Administrative Offices
- Security Vestibule
- Commercial Kitchen
- Staff Lounge
- Supply Storage
preliminary design
STEM School Design
A preliminary design of a STEM school by Calbert Design Group, LLC. A vaulted gymnasium ceiling is worked into the surrounding topography to reduce the impact on the building’s shape and geometry. More information will be added as information becomes available.
in a rush for a commercial building plan?
We’ve Got You Covered
Pre-designed commercial building plans for purchase will save you months of design phase time so that you can get to the construction phase of your project sooner.
Are you worried that you’ll hire an Architect, only to be disappointed in the design he comes up with for you? Pre-designed commercial building plans take the guesswork out of what you’re buying. With Proto Plans you get to see the product first before you buy. You are eliminating those awkward conversations where you try to explain to the architect that you don’t like their design.
From Concept to Completion,
We represent our clients every step of the way.
services provided on this project:
building programming
concept building plan
building design
LEARN THE PROCESS
We Can Guide You
I had four client calls all lined up one day, one right after the other.
On all of these calls, not only was I repeating myself, but I was sharing stories back and forth about how other clients had solved a particular problem.
If you’ve ever played a game of “Telephone”, you know the message loses its meaning as it’s passed from one person to the next.
It quickly occurred to me that this was not the best use of my time.
Nor did it serve my clients well.
Later that week I scheduled a conference call with a few clients together, and that was when the collaboration magic happened.
The dynamic on the call when a new idea was introduced and how people interacted with each other was tremendously more valuable to our clients.
because of this, we have launched
Our Education Platform
Real Estate: Decide Faster
Find the right location. Learn how to compare multiple properties, what to look for, what to avoid, and go into the purchase or lease with confidence.
Building Design: Smarter Choices
Keep building costs down. Learn the domino effect each design choice has, how to design for today as well as tomorrow, limit future maintenance and maximize property value.
Construction: Insider Secrets
Open for business on time. Learn what to expect during construction, how to avoid being taken advantage, and open for business on time.

